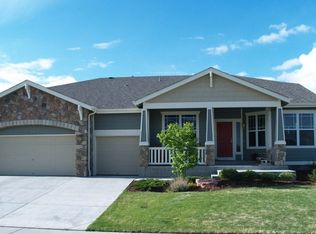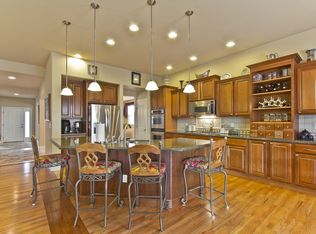Rare find in Elms at Meadow Vale with spacious front porch looks over open area! Expansive corner lot & open area behind home for added privacy. Highly desired floor plan! Front porch also features misters for hanging flower pots. Enjoy newly added REAL hardwood floors throughout most of main level! Lovely vaulted ceilings for added sunlight. Spacious main floor office with French doors & large closet. Enjoy the large open kitchen that opens to family room with vaulted ceilings and floor to ceiling windows for natural sunlight. Kitchen features granite counter tops, large island with custom pendant lighting. NEW refrigerator, NEW gas cook top, double ovens! Off the kitchen is bar area and spacious pantry with south-facing window. Upstairs features open loft & 4 spacious bedrooms. Master features double door entry, ceiling fan, master bath with double sinks & vanity, soaking tub! Huge! walk in closet. Enter the open basement with shelves in the family room to store play items. Full updated bath, linen closet & ample storage. Owners have added outdoor shed (approx 10 x 10) & water feature on side yard. 2 A/C units, stamped concrete & 2 garden areas. Added level yard area for kids to play. Sprinkler system has drip to garden areas. You will not be disappointed. True pride of ownership!
This property is off market, which means it's not currently listed for sale or rent on Zillow. This may be different from what's available on other websites or public sources.

