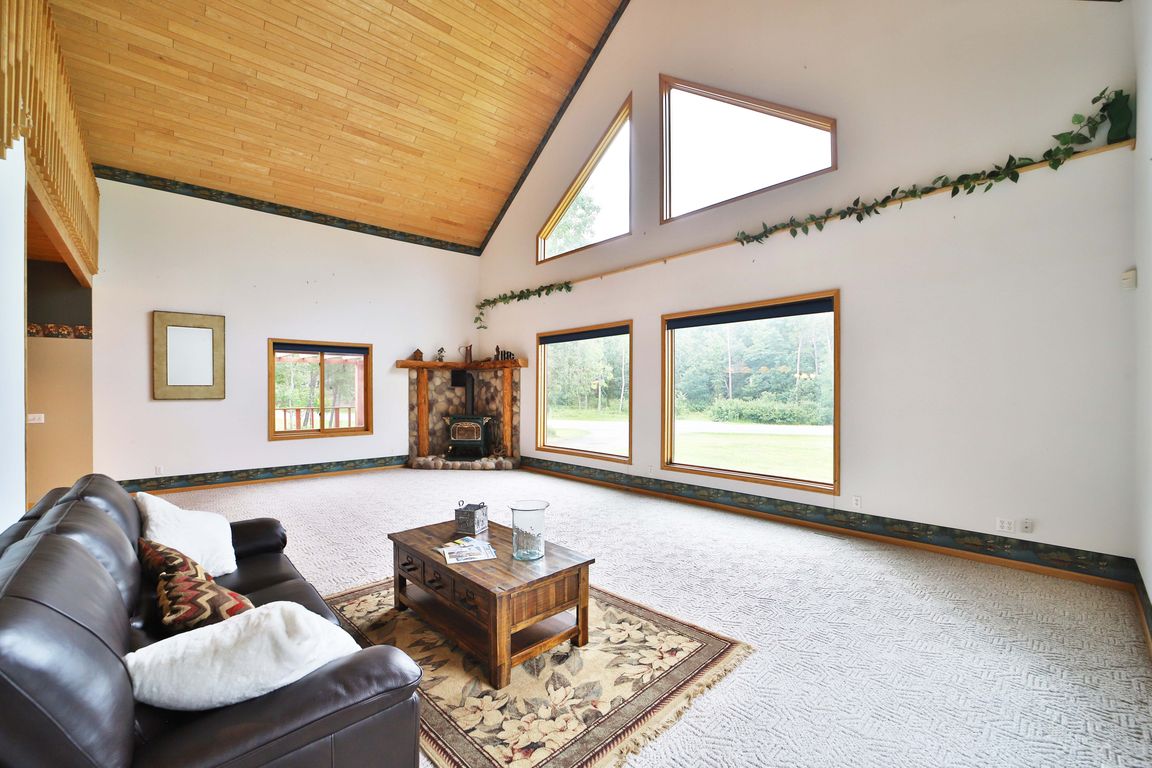
ActivePrice cut: $5K (10/31)
$374,900
3beds
2,754sqft
11783 River Vista Dr, Baxter, MN 56425
3beds
2,754sqft
Single family residence
Built in 1997
0.82 Acres
2 Garage spaces
$136 price/sqft
What's special
Don't miss this three bedroom, three bath log home located in the heart of Baxter. This log home has recently been stained and features vaulted ceilings with loft, an impressive two-story living room with gas fireplace, main floor primary bedroom with private bath, main floor laundry, large entry way, hot tub ...
- 107 days |
- 1,476 |
- 53 |
Likely to sell faster than
Source: NorthstarMLS as distributed by MLS GRID,MLS#: 6758653
Travel times
Living Room
Kitchen
Primary Bedroom
Zillow last checked: 8 hours ago
Listing updated: October 31, 2025 at 09:57am
Listed by:
Chad Schwendeman 218-831-4663,
eXp Realty
Source: NorthstarMLS as distributed by MLS GRID,MLS#: 6758653
Facts & features
Interior
Bedrooms & bathrooms
- Bedrooms: 3
- Bathrooms: 3
- Full bathrooms: 1
- 3/4 bathrooms: 1
- 1/2 bathrooms: 1
Rooms
- Room types: Living Room, Dining Room, Kitchen, Bedroom 1, Bedroom 2, Bedroom 3, Foyer, Bonus Room, Loft, Laundry, Storage
Bedroom 1
- Level: Main
- Area: 210 Square Feet
- Dimensions: 15x14
Bedroom 2
- Level: Upper
- Area: 210 Square Feet
- Dimensions: 15x14
Bedroom 3
- Level: Main
- Area: 210 Square Feet
- Dimensions: 15x14
Bonus room
- Level: Main
- Area: 143 Square Feet
- Dimensions: 13x11
Dining room
- Level: Main
- Area: 140 Square Feet
- Dimensions: 14x10
Foyer
- Level: Main
- Area: 99 Square Feet
- Dimensions: 11x9
Kitchen
- Level: Main
- Area: 168 Square Feet
- Dimensions: 14x12
Laundry
- Level: Main
- Area: 56 Square Feet
- Dimensions: 8x7
Living room
- Level: Main
- Area: 551 Square Feet
- Dimensions: 29x19
Loft
- Level: Upper
- Area: 182 Square Feet
- Dimensions: 14x13
Storage
- Level: Main
- Area: 36 Square Feet
- Dimensions: 9x4
Heating
- Forced Air
Cooling
- Central Air
Appliances
- Included: Dishwasher, Dryer, Microwave, Range, Refrigerator, Washer
Features
- Basement: Crawl Space
- Number of fireplaces: 1
- Fireplace features: Gas, Stone
Interior area
- Total structure area: 2,754
- Total interior livable area: 2,754 sqft
- Finished area above ground: 2,754
- Finished area below ground: 0
Property
Parking
- Total spaces: 2
- Parking features: Detached
- Garage spaces: 2
- Details: Garage Dimensions (26x26)
Accessibility
- Accessibility features: No Stairs External
Features
- Levels: One and One Half
- Stories: 1.5
- Patio & porch: Deck, Patio
Lot
- Size: 0.82 Acres
- Dimensions: 150 x 215
- Features: Corner Lot, Wooded
Details
- Foundation area: 1884
- Parcel number: 031810010070009
- Zoning description: Residential-Single Family
Construction
Type & style
- Home type: SingleFamily
- Property subtype: Single Family Residence
Materials
- Log Siding, Shake Siding, Frame
- Roof: Asphalt
Condition
- Age of Property: 28
- New construction: No
- Year built: 1997
Utilities & green energy
- Electric: Circuit Breakers, 200+ Amp Service
- Gas: Natural Gas
- Sewer: Private Sewer, Tank with Drainage Field
- Water: Drilled, Well
Community & HOA
Community
- Subdivision: Fifth Add Forestview-On-The Ri
HOA
- Has HOA: No
Location
- Region: Baxter
Financial & listing details
- Price per square foot: $136/sqft
- Tax assessed value: $436,400
- Annual tax amount: $4,340
- Date on market: 7/22/2025
- Cumulative days on market: 105 days
- Road surface type: Paved