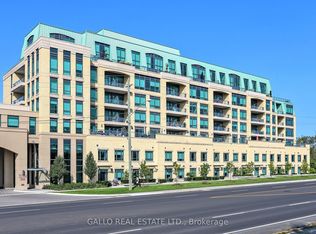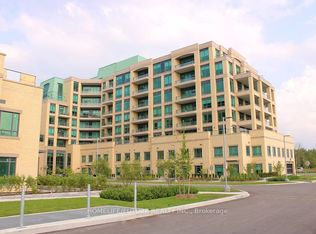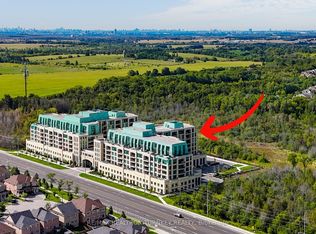A Spectacular 2-storey Penthouse Corner Suite Offers More Than 3440 Square Feet Of Luxurious Living Space, Includes a HUGE 1255 Sq Ft. Rooftop Terrace Exclusive To This Unit, Perfect for Large Family Gatherings or Elegant Evening Formal Functions, Unobstructed Views Of Stouffville There Are 3 Bedrooms plus a Den, 4 Bathrooms, 2185 Sq Ft. Of Upgraded Interior Space Including A Gourmet Kitchen W/Stainless Steel Appliances and Quartz Counters, 30" Wide Gas Cooktop, Stainless Steel Chimney Style Range Hood, 7" Wide Engineered Hardwood Plank Floors, Elegant Bathrooms W/12"x24" Porcelain Floor Tiles, Free Standing Tub W/Floor Mounted Tub Filler, Large Windows Providing Breathtaking Views. Soaring 10 ft Ceilings, Pot Lights, 2-Way Gas Fireplace Between the Kitchen and Living Room, 2 Parking Spaces + Locker Included, Wi-Fi included in Maintenance fee, Electric Vehicle Charging Station available. 24-hr Concierge
This property is off market, which means it's not currently listed for sale or rent on Zillow. This may be different from what's available on other websites or public sources.


