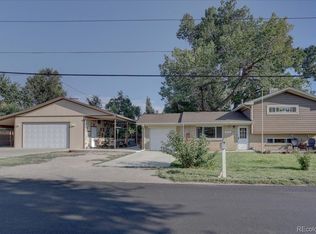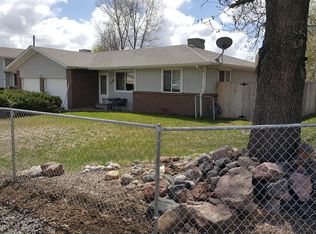Country in the city living. This charming ranch home has 3 bedrooms and 1 1/2 baths with great indoor/outdoor space. The living room is big & bright and has open floorplan to the dining/kitchen area with hardwood floors. The kitchen is fully remodeled and has tons of cupboard/counterspace to please any gourmet chef wanna be. The flex space has a great vibe and is perfect for dining/office or rec room with custom barn door leading to laundry/mud room. The bedrooms are all good size and bright/airy. The bathrooms have been updated and the home is TRULY move-in ready. Outside you'll enjoy ditch rights, a HUGE garage for your vehicles/toys/shop; land that will accommodate your farm to table desires and it's located conveniently to I70 allowing quick access to the mountains, downtown and everywhere you want to be. Minutes from Highlands, Golden, CO Mills shopping/eateries access PLUS bike/hike trails, and more. This is what Colorado living is meant to be. Welcome Home!
This property is off market, which means it's not currently listed for sale or rent on Zillow. This may be different from what's available on other websites or public sources.

