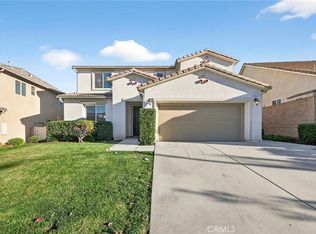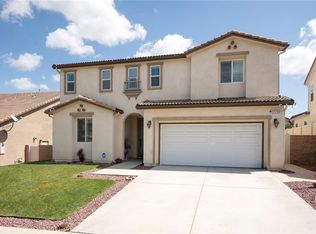THIS PROPERTY IS A MUST SEE!! LOCATED IN THE DESIRABLE COMMUNITY OF SYCAMORE CREEK, THIS IS TRULY AN ENTERTAINERS DELIGHT PROPERTY.For starters it has fully pre-paid solar system in tact to reduce monthly expenses. The heart of this beautiful home is the extra spacious family room opening to the gourmet kitchen with sparkling granite countertops, beautifully tiled back splash, abundant storage space, and a grand island that will be the centerpiece for gathering with family and friends. Adjacent to the kitchen is a downstairs Mother-In-Law Suite with private living room and bathroom.In addition to downstairs bedroom there is seperate downstairs office as well. Heading up the gorgeous wrought iron staircase, you will discover a large open loft area. The master bedroom is open and airy with pretty views of the adjacent mountains. The master bathroom has dual sinks, a sit down vanity desk, and two huge walk-in closets. There are two additional spacious bedrooms and a bathroom upstairs. An added bonus - the laundry room is also located upstairs and has plenty of storage and a built in sink. The oversized landscaped backyard has a covered patio, custom concrete open patio and plenty of grass. Perfect size for adding a pool if desired. Sycamore Creek has many amenities including swimming pools, state-of-the-art gym, walking trails, pocket parks & a sports park. This beautiful home will not last. See it today!
This property is off market, which means it's not currently listed for sale or rent on Zillow. This may be different from what's available on other websites or public sources.

