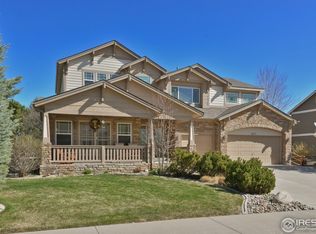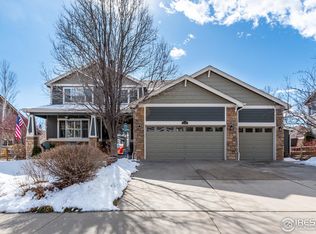Welcome to the Elms at Meadow Vale, one of Longmontâs most coveted neighborhoods with convenient access to all the major northern metro areas. Great location on a big quarter acre lot backing to open space and breathtaking views to the north. Just one mile to all the exciting activities at Union Reservoir and St. Vrain State Park, itâs an outdoor loverâs dream. This home features plenty of room to spread out with a massive 6,268 total square feet, a footprint the size youâll find in much more expensive homes in the area. A fabulous floor plan with a main floor master bedroom and bathroom suite, large secondary bedrooms and multiple living areas. Open concept with soaring ceilings at the front entry, big windows and lots of light throughout. This home is super clean, and well maintained by the original owners for the pickiest of buyers. Simply said, itâs a wonderful place to make home. Welcome home to The Elms at Meadow Vale, youâre going to love it here!
This property is off market, which means it's not currently listed for sale or rent on Zillow. This may be different from what's available on other websites or public sources.

