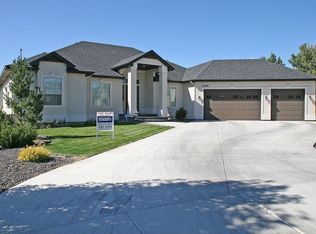Sold
Price Unknown
11780 W Columbia Rd, Boise, ID 83709
4beds
2baths
3,134sqft
Single Family Residence
Built in 1972
1.19 Acres Lot
$756,600 Zestimate®
$--/sqft
$2,706 Estimated rent
Home value
$756,600
$704,000 - $825,000
$2,706/mo
Zestimate® history
Loading...
Owner options
Explore your selling options
What's special
More living space than meets the eye at this hilltop country haven where you'll find country living at its best; first off, property tax only $1697.00 per year. Secondly, possibility of 3 or more additional private dwellings; 1) studio apartment in converted beautifully finished original attached garage 2) basement 2 bed apartment with newly finished kitchenette 3) accessory dwelling unit ( ADU) possible 4) RV parking includes hook up & dump on site. Don't just picture these features, come and take a look * brand new insulated garage & separate shop both w 240 V electricity, new heat pump, new 80 gal water heater, new roof & well. Anderson wood windows, large kitchen w eating nook, soft close cabinets & fireplace that opens to spacious living room which flows right onto the deck making entertaining such a breeze. 1/5 acre goes with property at no extra cost. * see docs tab for more. Buyer to verify all.
Zillow last checked: 8 hours ago
Listing updated: June 23, 2023 at 10:29am
Listed by:
Ava Tong 208-440-5810,
Silvercreek Realty Group,
Cristina Pescaru 208-284-1545,
Silvercreek Realty Group
Bought with:
Kristin Lopez
Redfin Corporation
Source: IMLS,MLS#: 98845887
Facts & features
Interior
Bedrooms & bathrooms
- Bedrooms: 4
- Bathrooms: 2
- Main level bathrooms: 1
- Main level bedrooms: 2
Primary bedroom
- Level: Main
- Area: 195
- Dimensions: 13 x 15
Bedroom 2
- Level: Main
- Area: 132
- Dimensions: 12 x 11
Bedroom 3
- Level: Lower
- Area: 143
- Dimensions: 11 x 13
Bedroom 4
- Level: Lower
- Area: 130
- Dimensions: 13 x 10
Dining room
- Level: Main
- Area: 104
- Dimensions: 13 x 8
Kitchen
- Level: Main
- Area: 144
- Dimensions: 12 x 12
Living room
- Level: Main
- Area: 234
- Dimensions: 13 x 18
Heating
- Electric, Heat Pump
Cooling
- Central Air
Appliances
- Included: Electric Water Heater, Water Heater, Dishwasher, Disposal, Oven/Range Built-In, Refrigerator, Water Softener Owned
Features
- Bed-Master Main Level, Den/Office, Family Room, Breakfast Bar, Pantry, Granit/Tile/Quartz Count, Number of Baths Main Level: 1, Number of Baths Below Grade: 1
- Flooring: Hardwood, Carpet
- Basement: Daylight,Walk-Out Access
- Has fireplace: Yes
- Fireplace features: Three or More
Interior area
- Total structure area: 3,134
- Total interior livable area: 3,134 sqft
- Finished area above ground: 1,250
- Finished area below ground: 1,260
Property
Parking
- Total spaces: 3
- Parking features: Attached, RV Access/Parking, Driveway
- Attached garage spaces: 3
- Has uncovered spaces: Yes
- Details: Garage: 33x31
Features
- Levels: Single with Below Grade
- Patio & porch: Covered Patio/Deck
- Exterior features: Dog Run
- Fencing: Partial,Wire,Wood
- Has view: Yes
Lot
- Size: 1.19 Acres
- Features: 1 - 4.99 AC, Garden, Irrigation Available, Views, Auto Sprinkler System, Partial Sprinkler System, Pressurized Irrigation Sprinkler System
Details
- Additional structures: Shop, Shed(s)
- Parcel number: R3610210135
Construction
Type & style
- Home type: SingleFamily
- Property subtype: Single Family Residence
Materials
- Brick, Frame, Wood Siding
- Roof: Composition
Condition
- Year built: 1972
Utilities & green energy
- Sewer: Septic Tank
- Water: Well
Community & neighborhood
Location
- Region: Boise
- Subdivision: Hidden Valley Estates
Other
Other facts
- Listing terms: Cash,Conventional,VA Loan
- Ownership: Fee Simple
- Road surface type: Paved
Price history
Price history is unavailable.
Public tax history
| Year | Property taxes | Tax assessment |
|---|---|---|
| 2025 | $1,987 +11.2% | $628,400 +1% |
| 2024 | $1,787 -5.6% | $622,000 +17% |
| 2023 | $1,893 +11.5% | $531,500 -5.3% |
Find assessor info on the county website
Neighborhood: 83709
Nearby schools
GreatSchools rating
- 8/10Silver Trail Elementary SchoolGrades: PK-5Distance: 5.1 mi
- 2/10Fremont H Teed Elementary SchoolGrades: 6-8Distance: 4.7 mi
- 2/10Kuna High SchoolGrades: 9-12Distance: 4.4 mi
Schools provided by the listing agent
- Elementary: Lake Hazel
- Middle: Lake Hazel
- High: Mountain View
- District: West Ada School District
Source: IMLS. This data may not be complete. We recommend contacting the local school district to confirm school assignments for this home.
