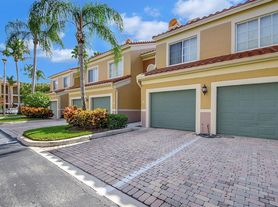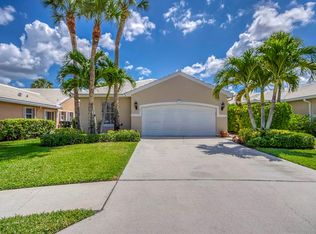Seasonal rental at St. Andrews at the Polo Club, just minutes from WEF, Global Dressage, and polo fields. This oversized corner unit offers 3 bedrooms, 2 bathrooms, abundant natural light, and upgraded finishes, all beautifully furnished. Includes an attached garage plus extra parking. Community amenities feature a pool, tennis courts, fitness center, and elegant common areas perfect for the Wellington equestrian season.
Copyright Miami Association of Realtors Regional MLS. All rights reserved. Information is deemed reliable but not guaranteed.
Condo for rent
$7,000/mo
11780 Saint Andrews Pl APT 208, Wellington, FL 33414
3beds
1,633sqft
Price may not include required fees and charges.
Condo
Available now
Cats, small dogs OK
Central air, ceiling fan
In unit laundry
Attached garage parking
Central, fireplace
What's special
Tennis courtsAbundant natural lightCorner unitUpgraded finishes
- 42 days |
- -- |
- -- |
Travel times
Looking to buy when your lease ends?
Consider a first-time homebuyer savings account designed to grow your down payment with up to a 6% match & 3.83% APY.
Facts & features
Interior
Bedrooms & bathrooms
- Bedrooms: 3
- Bathrooms: 2
- Full bathrooms: 2
Heating
- Central, Fireplace
Cooling
- Central Air, Ceiling Fan
Appliances
- Included: Dishwasher, Disposal, Dryer, Microwave, Refrigerator, Trash Compactor, Washer
- Laundry: In Unit
Features
- Ceiling Fan(s), Second Floor Entry, Walk-In Closet(s)
- Flooring: Tile
- Has fireplace: Yes
- Furnished: Yes
Interior area
- Total interior livable area: 1,633 sqft
Video & virtual tour
Property
Parking
- Parking features: Attached, Covered
- Has attached garage: Yes
- Details: Contact manager
Features
- Stories: 3
- Exterior features: Contact manager
Details
- Parcel number: 73414414460082080
Construction
Type & style
- Home type: Condo
- Property subtype: Condo
Condition
- Year built: 2001
Building
Management
- Pets allowed: Yes
Community & HOA
Community
- Features: Tennis Court(s)
- Security: Gated Community
HOA
- Amenities included: Tennis Court(s)
Location
- Region: Wellington
Financial & listing details
- Lease term: Contact For Details
Price history
| Date | Event | Price |
|---|---|---|
| 9/10/2025 | Listed for rent | $7,000$4/sqft |
Source: | ||
| 8/6/2025 | Sold | $485,000-2%$297/sqft |
Source: | ||
| 7/26/2025 | Pending sale | $495,000$303/sqft |
Source: | ||
| 5/9/2025 | Price change | $495,000-6.1%$303/sqft |
Source: | ||
| 5/8/2025 | Price change | $527,000-1.5%$323/sqft |
Source: | ||
Neighborhood: 33414
There are 8 available units in this apartment building

