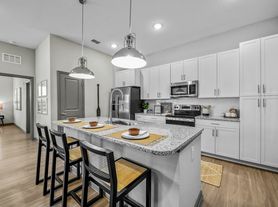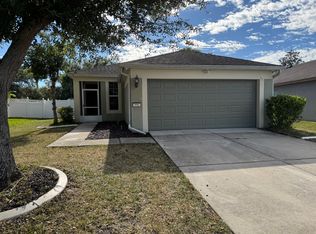Bring your family with you and see this Multi generational rental home can keep your family close with space. Welcome to this stunning 3-bedroom, 2-bathroom Multi Generation Home located in the vibrant community of Spring Hill, FL. This property boasts two fully-equipped kitchens, complete with gas ranges, perfect for those who love to cook. The home also features a spacious 2nd floor deck, ideal for outdoor entertaining or simply enjoying the Florida sunshine. With a large yard and a U-shaped driveway, there's plenty of space for outdoor activities and parking. The home also includes a 2-car and a 1-car garage, both equipped with garage door openers for your convenience. The location is unbeatable, with a variety of restaurants, shopping centers, and schools nearby. For your healthcare needs, the property is conveniently located near multiple hospitals and medical facilities. Plus, you'll never run out of things to do with a wide range of entertainment options in close proximity. This home truly offers a blend of comfort, convenience, and lifestyle.
At Real Property Management - Connection, we strive to provide an experience that is cost-effective and convenient. That's why we provide a Resident Benefits Package (RBP) to address common headaches for our residents. Our program handles identity protection, pest control, air filter changes, credit building, rent rewards, and more at a rate of $39.00/month, added to every property as a required program. More details upon application.
House for rent
$2,750/mo
11780 Linden Dr, Spring Hill, FL 34608
3beds
1,920sqft
Price may not include required fees and charges.
Single family residence
Available now
No pets
-- A/C
In unit laundry
Attached garage parking
-- Heating
What's special
Gas rangesLarge yardTwo fully-equipped kitchensU-shaped driveway
- 3 days |
- -- |
- -- |
Travel times
Zillow can help you save for your dream home
With a 6% savings match, a first-time homebuyer savings account is designed to help you reach your down payment goals faster.
Offer exclusive to Foyer+; Terms apply. Details on landing page.
Facts & features
Interior
Bedrooms & bathrooms
- Bedrooms: 3
- Bathrooms: 2
- Full bathrooms: 2
Appliances
- Included: Dishwasher, Dryer, Range, Refrigerator
- Laundry: In Unit
Interior area
- Total interior livable area: 1,920 sqft
Property
Parking
- Parking features: Attached, Garage
- Has attached garage: Yes
- Details: Contact manager
Features
- Patio & porch: Deck
- Exterior features: 2 bathrooms, 2 kitchens, Close to Resturants, Close to all types of entertainment, Close to multible Hospitals and Medical facuilities, Hood Vent, Lawn, Near Schools, Near shopping, Trash Collection, U shaped Driveway
Details
- Parcel number: R323231750900529003001
Construction
Type & style
- Home type: SingleFamily
- Property subtype: Single Family Residence
Community & HOA
Location
- Region: Spring Hill
Financial & listing details
- Lease term: Contact For Details
Price history
| Date | Event | Price |
|---|---|---|
| 10/25/2025 | Listed for rent | $2,750+74.6%$1/sqft |
Source: Zillow Rentals | ||
| 9/30/2025 | Listing removed | $319,900$167/sqft |
Source: | ||
| 9/2/2025 | Price change | $319,900-1.5%$167/sqft |
Source: | ||
| 7/25/2025 | Price change | $324,900-1.5%$169/sqft |
Source: | ||
| 7/10/2025 | Price change | $329,900-1.5%$172/sqft |
Source: | ||

