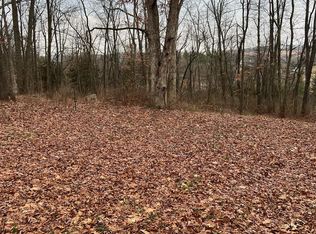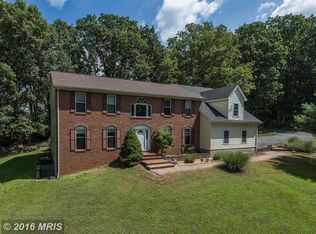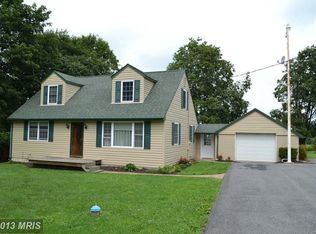Sold for $685,000 on 10/22/25
$685,000
11780 Green Valley Rd, Union Bridge, MD 21791
3beds
2,112sqft
Single Family Residence
Built in 2023
2.81 Acres Lot
$685,100 Zestimate®
$324/sqft
$3,668 Estimated rent
Home value
$685,100
$644,000 - $726,000
$3,668/mo
Zestimate® history
Loading...
Owner options
Explore your selling options
What's special
Stunning Home shows like it's brand new! Spacious & Open - 2100 SF of Living on the Main Level and an additional 2100 SF of space to complete on the lower level. Main Level Entry boasts a welcoming, covered front porch and double 10' tall glass doors! Great Room with gas fireplace open to Gourmet Island Kitchen featuring a walk in pantry with butcher block counter, cabinets & shelving. Quartz counters, a Huge Farm Sink, White Soft Close cabinetry, Backsplash, Recessed lighting and Cafe series appliances: 2-drawer Dishwasher, 6 Burner Gas Range, Double Wall Ovens, Refrigerator with Ice & Water, Microwave is built in at Island. Left side of the home is the Primary Bedroom suite features a walk in closet and primary bath with slipper tub, double sink vanity and over-sized walk in shower. There is a Laundry Room with front load washer & dryer, a butcher block counter and cabinetry, an open area with cubbies & hooks to use as you walk inside from the garage. Powder Room! On the other side of the home, there are two additional bedrooms with walk in closets and a full bath with double size walk in shower, an extra area with cabinet and counter as well as the vanity. Engineered hardwood throughout, Ceramic tile in bathrooms, Quartz for all countertops. Specialized moldings throughout. Tankless (propane) Hot Water Heater. Trex style porch (covered at front entry) and decking (covered and off kitchen). Small fenced area at rear for a safe play place for children and pets! Gorgeous lot with seasonal views! The special landscaping has been started - ready for the new owners to bring their own personal touches.
Zillow last checked: 8 hours ago
Listing updated: October 23, 2025 at 02:50am
Listed by:
Maureen Nichols 240-674-2865,
RE/MAX Realty Plus,
Co-Listing Agent: Kelly A Malagari 301-325-3087,
RE/MAX Realty Plus
Bought with:
Steve Allnutt, 301886
RE/MAX Advantage Realty
Source: Bright MLS,MLS#: MDFR2069792
Facts & features
Interior
Bedrooms & bathrooms
- Bedrooms: 3
- Bathrooms: 3
- Full bathrooms: 2
- 1/2 bathrooms: 1
- Main level bathrooms: 3
- Main level bedrooms: 3
Great room
- Level: Main
Kitchen
- Level: Main
Laundry
- Level: Main
Mud room
- Level: Main
Heating
- Heat Pump, Electric
Cooling
- Central Air, Heat Pump, Electric
Appliances
- Included: Microwave, Cooktop, Dishwasher, Disposal, Dryer, Ice Maker, Double Oven, Range Hood, Refrigerator, Stainless Steel Appliance(s), Washer, Tankless Water Heater, Water Heater
- Laundry: Main Level, Laundry Room, Mud Room
Features
- Bathroom - Walk-In Shower, Soaking Tub, Built-in Features, Ceiling Fan(s), Chair Railings, Combination Dining/Living, Combination Kitchen/Living, Crown Molding, Entry Level Bedroom, Family Room Off Kitchen, Kitchen - Gourmet, Recessed Lighting, Upgraded Countertops, Walk-In Closet(s), Pantry, 9'+ Ceilings
- Flooring: Engineered Wood, Ceramic Tile
- Doors: Double Entry
- Windows: Energy Efficient, Screens
- Basement: Full,Rough Bath Plumb,Walk-Out Access,Windows
- Number of fireplaces: 1
Interior area
- Total structure area: 4,208
- Total interior livable area: 2,112 sqft
- Finished area above ground: 2,112
- Finished area below ground: 0
Property
Parking
- Total spaces: 2
- Parking features: Garage Faces Side, Garage Door Opener, Oversized, Attached
- Attached garage spaces: 2
Accessibility
- Accessibility features: None
Features
- Levels: Two
- Stories: 2
- Patio & porch: Porch, Deck
- Pool features: None
- Fencing: Partial,Back Yard
Lot
- Size: 2.81 Acres
Details
- Additional structures: Above Grade, Below Grade
- Parcel number: 1117367412
- Zoning: AG
- Special conditions: Standard
Construction
Type & style
- Home type: SingleFamily
- Architectural style: Ranch/Rambler,Craftsman,Contemporary
- Property subtype: Single Family Residence
Materials
- HardiPlank Type
- Foundation: Concrete Perimeter
- Roof: Architectural Shingle
Condition
- Excellent
- New construction: No
- Year built: 2023
Utilities & green energy
- Sewer: On Site Septic, Mound System
- Water: Well
Community & neighborhood
Security
- Security features: Fire Sprinkler System
Location
- Region: Union Bridge
- Subdivision: None Available
Other
Other facts
- Listing agreement: Exclusive Right To Sell
- Ownership: Fee Simple
Price history
| Date | Event | Price |
|---|---|---|
| 10/22/2025 | Sold | $685,000-2.1%$324/sqft |
Source: | ||
| 9/11/2025 | Pending sale | $699,900$331/sqft |
Source: | ||
| 9/5/2025 | Listed for sale | $699,900+774.9%$331/sqft |
Source: | ||
| 7/12/2021 | Sold | $80,000-11.1%$38/sqft |
Source: Public Record Report a problem | ||
| 11/4/2019 | Listing removed | $90,000$43/sqft |
Source: Frederick Land Company, Inc. #1002178210 Report a problem | ||
Public tax history
| Year | Property taxes | Tax assessment |
|---|---|---|
| 2025 | $6,642 +13.8% | $531,400 +11.2% |
| 2024 | $5,837 +17.5% | $477,700 +12.7% |
| 2023 | $4,969 +396.5% | $424,000 +396.5% |
Find assessor info on the county website
Neighborhood: 21791
Nearby schools
GreatSchools rating
- 8/10New Midway/Woodsboro Elementary SchoolGrades: PK-5Distance: 4.9 mi
- 9/10Walkersville Middle SchoolGrades: 6-8Distance: 9.2 mi
- 5/10Walkersville High SchoolGrades: 9-12Distance: 9.7 mi
Schools provided by the listing agent
- Elementary: New Midway / Woodsboro
- Middle: Walkersville
- High: Walkersville
- District: Frederick County Public Schools
Source: Bright MLS. This data may not be complete. We recommend contacting the local school district to confirm school assignments for this home.

Get pre-qualified for a loan
At Zillow Home Loans, we can pre-qualify you in as little as 5 minutes with no impact to your credit score.An equal housing lender. NMLS #10287.
Sell for more on Zillow
Get a free Zillow Showcase℠ listing and you could sell for .
$685,100
2% more+ $13,702
With Zillow Showcase(estimated)
$698,802

