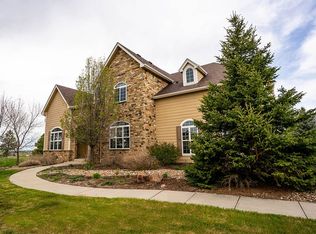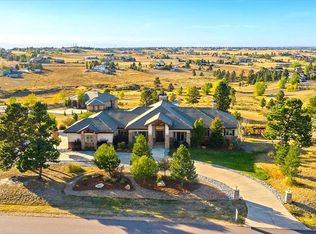Yes this home is available! Awesome close in acreage! Gorgeous Ranch style home. Minutes to Southlands Downtown Parker, and E470. Open and bright floor plan . Extensive Hickory wood floors. Formal Dining Room. Spacious on 2.92 acres. Eat in Kitchen, stainless steel appliances, gas range, hood, wine chiller, slate back splash. Large family room with gas fireplace. Central AC. Large master bedroom suite with coved ceiling,and ceiling fan. 5 Piece Bathroom features travertine tile and jetted tub. Spacious secondary bedrooms. Main floor laundry. Alarm System. Main floor office with built in shelves and designer ceiling. Custom steel entry door. Seller has design plans for your future finished basement. Large Deck with fireplace perfect for entertaining. This is a must see home!
This property is off market, which means it's not currently listed for sale or rent on Zillow. This may be different from what's available on other websites or public sources.

