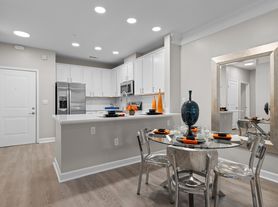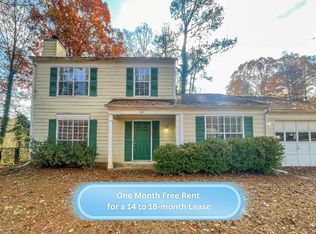Elegant home, very open floor plan, sunny family room, windowed walls, breakfast area overlooking private wooded backyard. The gourmet kitchen overlooks the family room and the spacious dining room. The main floor is covered with hardwood flooring. A three story building with a basement was upgraded and renovated in September 2025, with three bathrooms and a kitchen. All kitchen and bathroom cabinets were replaced, including all marble panels, dishwashers, and washbasins. The stairs from the second floor to the first floor courtyard were also replaced, and the carpet on the third floor will be replaced soon. This area is the best school district.
Elegant home, very open floor plan, sunny family room, windowed walls, breakfast area overlooking private wooded backyard. The gourmet kitchen overlooks the family room and the spacious dining room. The main floor is covered with hardwood flooring. A three story building with a basement was upgraded and renovated in September 2025, with three bathrooms and a kitchen. All kitchen and bathroom cabinets were replaced, including all marble panels, dishwashers, and washbasins. The stairs from the second floor to the first floor courtyard were also replaced, and the carpet on the third floor will be replaced soon. This area is the best school district.
House for rent
Accepts Zillow applications
$3,000/mo
11780 Carriage Park Ln, Johns Creek, GA 30097
4beds
2,096sqft
Price may not include required fees and charges.
Single family residence
Available Mon Dec 1 2025
Small dogs OK
Central air
In unit laundry
Attached garage parking
What's special
Private wooded backyardVery open floor planSunny family roomSpacious dining roomWindowed wallsGourmet kitchenThree bathrooms
- 14 hours |
- -- |
- -- |
Travel times
Facts & features
Interior
Bedrooms & bathrooms
- Bedrooms: 4
- Bathrooms: 3
- Full bathrooms: 2
- 1/2 bathrooms: 1
Cooling
- Central Air
Appliances
- Included: Dishwasher, Dryer, Refrigerator, Washer
- Laundry: In Unit
Features
- Flooring: Carpet, Hardwood
Interior area
- Total interior livable area: 2,096 sqft
Property
Parking
- Parking features: Attached, Off Street
- Has attached garage: Yes
- Details: Contact manager
Features
- Exterior features: Bicycle storage
Details
- Parcel number: 11087103510289
Construction
Type & style
- Home type: SingleFamily
- Property subtype: Single Family Residence
Community & HOA
Location
- Region: Johns Creek
Financial & listing details
- Lease term: 1 Year
Price history
| Date | Event | Price |
|---|---|---|
| 11/20/2025 | Listed for rent | $3,000+3.4%$1/sqft |
Source: Zillow Rentals | ||
| 7/16/2024 | Listing removed | -- |
Source: Zillow Rentals | ||
| 6/25/2024 | Listed for rent | $2,900+48.7%$1/sqft |
Source: Zillow Rentals | ||
| 2/10/2017 | Listing removed | $1,950$1/sqft |
Source: Select Brokers Global, LLC | ||
| 1/19/2017 | Listed for rent | $1,950+14.7%$1/sqft |
Source: Zillow Rental Manager | ||

