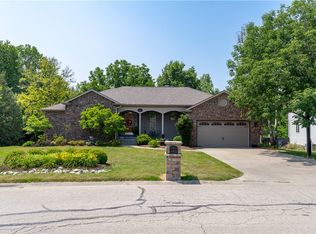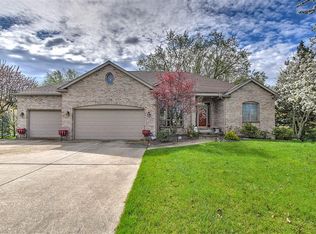Sold for $465,000
$465,000
1178 Wedgewood Ct, Decatur, IL 62526
4beds
5,380sqft
Single Family Residence
Built in 1992
0.61 Acres Lot
$508,700 Zestimate®
$86/sqft
$3,085 Estimated rent
Home value
$508,700
$422,000 - $616,000
$3,085/mo
Zestimate® history
Loading...
Owner options
Explore your selling options
What's special
From the tall ceilings trimmed with crown molding to the in-ground pool, you will immediately know you are somewhere you want to call home. Brazillian cherry floors throughout the open main level. The kitchen has a full-size refrigerator and freezer, granite counters, a walk-in pantry, and loads of maple cabinets. There is a space for everyone...den, exercise room, office, family room, living room, and even plenty of room for a theater room too. Storage is almost half the lower level. The deck is maintenance-free trex decking and surrounded by a beautiful black rail. Each floor has its own furnace and air. Roof 2017. New pool cover.
Zillow last checked: 8 hours ago
Listing updated: January 27, 2025 at 06:31am
Listed by:
Tony Piraino 217-875-0555,
Brinkoetter REALTORS®
Bought with:
Randy Grigg, 475179434
Vieweg RE/Better Homes & Gardens Real Estate-Service First
Source: CIBR,MLS#: 6247463 Originating MLS: Central Illinois Board Of REALTORS
Originating MLS: Central Illinois Board Of REALTORS
Facts & features
Interior
Bedrooms & bathrooms
- Bedrooms: 4
- Bathrooms: 4
- Full bathrooms: 4
Primary bedroom
- Description: Flooring: Hardwood
- Level: Upper
- Dimensions: 20 x 17
Bedroom
- Description: Flooring: Hardwood
- Level: Upper
- Dimensions: 12 x 11
Bedroom
- Description: Flooring: Hardwood
- Level: Upper
- Dimensions: 11 x 11
Bedroom
- Description: Flooring: Carpet
- Level: Lower
- Dimensions: 10 x 13
Primary bathroom
- Features: Bathtub, Separate Shower
- Level: Upper
Den
- Description: Flooring: Hardwood
- Level: Main
- Dimensions: 12 x 12
Family room
- Description: Flooring: Hardwood
- Level: Main
- Dimensions: 20 x 15
Foyer
- Description: Flooring: Ceramic Tile
- Level: Main
- Dimensions: 10 x 10
Other
- Features: Bathtub
- Level: Main
Other
- Features: Tub Shower
- Level: Upper
Gym
- Description: Flooring: Carpet
- Level: Lower
- Dimensions: 11 x 13
Kitchen
- Description: Flooring: Ceramic Tile
- Level: Main
- Dimensions: 17 x 15
Office
- Description: Flooring: Hardwood
- Level: Main
- Dimensions: 11 x 12
Recreation
- Description: Flooring: Carpet
- Level: Lower
- Dimensions: 20 x 17
Sunroom
- Description: Flooring: Hardwood
- Level: Main
- Dimensions: 13 x 12
Heating
- Forced Air
Cooling
- Central Air
Appliances
- Included: Built-In, Cooktop, Dishwasher, Freezer, Gas Water Heater, Microwave, Oven, Range, Refrigerator
Features
- Cathedral Ceiling(s), Fireplace, Bath in Primary Bedroom, Pantry, Walk-In Closet(s)
- Basement: Finished,Walk-Out Access,Full
- Number of fireplaces: 1
- Fireplace features: Family/Living/Great Room
Interior area
- Total structure area: 5,380
- Total interior livable area: 5,380 sqft
- Finished area above ground: 3,780
- Finished area below ground: 1,600
Property
Parking
- Total spaces: 3.5
- Parking features: Attached, Garage
- Attached garage spaces: 3.5
Features
- Levels: Two
- Stories: 2
- Patio & porch: Patio, Deck
- Exterior features: Deck, Fence, Pool
- Pool features: In Ground
- Fencing: Yard Fenced
Lot
- Size: 0.61 Acres
- Features: Pond on Lot
Details
- Parcel number: 070721278033
- Zoning: MUN
- Special conditions: None
Construction
Type & style
- Home type: SingleFamily
- Architectural style: Traditional
- Property subtype: Single Family Residence
Materials
- Brick, Vinyl Siding
- Foundation: Basement
- Roof: Asphalt,Shingle
Condition
- Year built: 1992
Utilities & green energy
- Sewer: Septic Tank
- Water: Public
Community & neighborhood
Location
- Region: Decatur
- Subdivision: Deerfield Estates
Other
Other facts
- Road surface type: Concrete
Price history
| Date | Event | Price |
|---|---|---|
| 1/22/2025 | Sold | $465,000-4.7%$86/sqft |
Source: | ||
| 1/13/2025 | Pending sale | $488,000$91/sqft |
Source: | ||
| 1/6/2025 | Contingent | $488,000$91/sqft |
Source: | ||
| 11/1/2024 | Listed for sale | $488,000+17.6%$91/sqft |
Source: | ||
| 1/23/2020 | Sold | $415,000-4.6%$77/sqft |
Source: | ||
Public tax history
| Year | Property taxes | Tax assessment |
|---|---|---|
| 2024 | $14,404 +7.5% | $161,072 +8.8% |
| 2023 | $13,398 +5.5% | $148,072 +7.8% |
| 2022 | $12,705 +5.1% | $137,333 +7.9% |
Find assessor info on the county website
Neighborhood: 62526
Nearby schools
GreatSchools rating
- 9/10Warrensburg-Latham Elementary SchoolGrades: PK-5Distance: 5 mi
- 9/10Warrensburg-Latham Middle SchoolGrades: 6-8Distance: 5.1 mi
- 5/10Warrensburg-Latham High SchoolGrades: 9-12Distance: 5.1 mi
Schools provided by the listing agent
- District: Warrensburg Latham Dist 11
Source: CIBR. This data may not be complete. We recommend contacting the local school district to confirm school assignments for this home.
Get pre-qualified for a loan
At Zillow Home Loans, we can pre-qualify you in as little as 5 minutes with no impact to your credit score.An equal housing lender. NMLS #10287.

