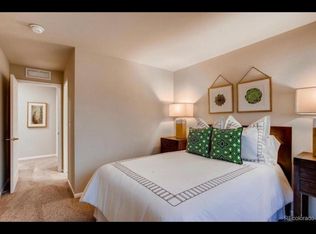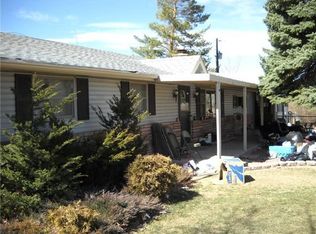You will love this fully furnished ranch, which was a former model home. Move-in ready!! This home features all main level living, 3 bedrooms and 2 baths. The primary bedroom has a king sized bed, large walk in closet and large luxurious bathroom with dual vanities and walk in shower. The secondary bedroom features a full bed, with closet and the 3rd bedroom features 2 twin beds with closet. House can sleep 6 individuals. The large gourmet kitchen showcases an island with seating, many cabinets and pantry for additional storage. New stainless steel appliances are also included. Fridge, dishwasher and microwave/oven are all included. The kitchen also features a small pantry and garbage disposal. The kitchen comes fully stocked, coffee maker, insta pot, all pots/pans/plates/cups etc are ready! The washer and dryer are easily accessible on the main floor as well and are newer, very nice units. The laundry room is right off the garage entrance and offers a drop zone for shoes, jackets etc. There are many luxurious finishes throughout this home. Wood floors, newer carpet, granite, luxury tile, custom paint and more. There is a beautiful yard with a large covered rear patio. The patio is enclosed making it easy for kids or pets to be outside. Off of the patio, you have fabulous mountain views. The front yard offers a large driveway and additional parking spots. This home is located in a great central Berthoud location. Close to Loveland, Fort Collins, Greeley and Longmont. And, within Berthoud is it close to walking trails, parks, restaurants, shopping and more. Also for you garage lovers, the attached 2 car garage is fully insulated features both Air conditioning and heat. We are required by the HOA to have a minimum stay of 31 days however we would love for someone to stay longer. You can choose between 31 days or month to month or even a 6 or 12 month lease. If the lease is longer than 31 days we can be flexible on rent. Dogs are allowed.
This property is off market, which means it's not currently listed for sale or rent on Zillow. This may be different from what's available on other websites or public sources.

