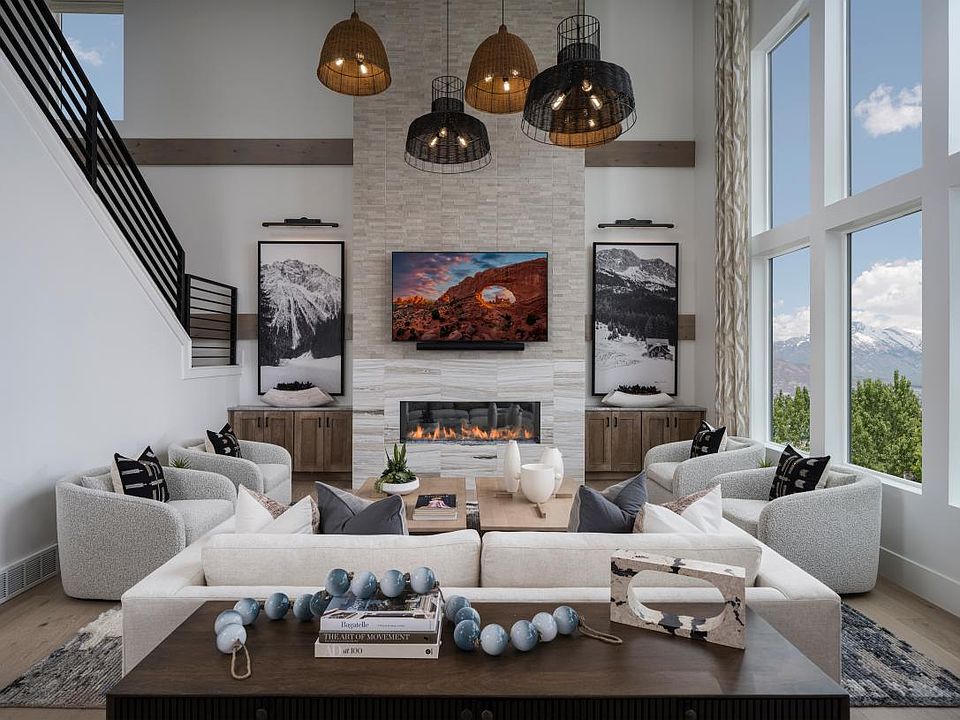The Tuscarora is one of our most popular floor plans. 3 car garage, 4 bedrooms on the second floor and main floor guest suite. Includes a finished basement. The stylish kitchen features name-brand appliances and granite countertops. With twenty foot ceilings and a 42" linear fireplace, the main living room provides a chic atmosphere for the whole family. The community is situated just minutes from shopping, dining, and entertainment, yet has a quiet feel. Home is under construction. Photos are representative. Not actual house.
Pending
$937,995
1178 W Gossamer Ln #12, Saratoga Springs, UT 84045
7beds
4,958sqft
Single Family Residence
Built in 2025
0.35 Acres lot
$927,200 Zestimate®
$189/sqft
$80/mo HOA
What's special
Name-brand appliancesFinished basementStylish kitchenMain floor guest suiteGranite countertopsTwenty foot ceilings
- 55 days
- on Zillow |
- 10 |
- 0 |
Zillow last checked: 7 hours ago
Listing updated: June 05, 2025 at 02:05pm
Listed by:
Emilie Knight 973-544-8927,
Toll Brothers Real Estate, Inc.,
Allison Timothy 801-598-9386,
Toll Brothers Real Estate, Inc.
Source: UtahRealEstate.com,MLS#: 2059603
Travel times
Facts & features
Interior
Bedrooms & bathrooms
- Bedrooms: 7
- Bathrooms: 7
- Full bathrooms: 4
- 3/4 bathrooms: 1
- 1/2 bathrooms: 2
- Partial bathrooms: 2
- Main level bedrooms: 1
Rooms
- Room types: Master Bathroom
Primary bedroom
- Level: Second
Heating
- Forced Air, Central, >= 95% efficiency
Cooling
- Central Air
Appliances
- Included: Microwave, Range Hood, Gas Oven, Oven, Countertop Range
- Laundry: Electric Dryer Hookup
Features
- Separate Bath/Shower, Walk-In Closet(s), Vaulted Ceiling(s), Granite Counters
- Flooring: Carpet
- Windows: Double Pane Windows
- Basement: Full
- Number of fireplaces: 1
- Fireplace features: Fireplace Insert, Insert
Interior area
- Total structure area: 4,958
- Total interior livable area: 4,958 sqft
- Finished area above ground: 3,371
- Finished area below ground: 1,587
Property
Parking
- Total spaces: 3
- Parking features: Garage - Attached
- Attached garage spaces: 3
Features
- Levels: Two
- Stories: 3
- Exterior features: Entry (Foyer)
Lot
- Size: 0.35 Acres
- Features: Curb & Gutter, Sprinkler: Auto-Part
- Residential vegetation: Landscaping: Part
Details
- Parcel number: 657070012
- Zoning description: Single-Family
Construction
Type & style
- Home type: SingleFamily
- Property subtype: Single Family Residence
Materials
- Roof: Asphalt
Condition
- Und. Const.
- New construction: Yes
- Year built: 2025
Details
- Builder name: Toll Brothers
- Warranty included: Yes
Utilities & green energy
- Sewer: Public Sewer, Sewer: Public
- Water: Culinary, Secondary
- Utilities for property: Natural Gas Connected, Electricity Connected, Sewer Connected, Water Connected
Green energy
- Green verification: Home Energy Score
Community & HOA
Community
- Features: Sidewalks
- Subdivision: Westlake Vistas by Toll Brothers
HOA
- Has HOA: Yes
- Amenities included: Biking Trails, Picnic Area, Playground, Snow Removal
- HOA fee: $80 monthly
Location
- Region: Saratoga Springs
Financial & listing details
- Price per square foot: $189/sqft
- Annual tax amount: $1
- Date on market: 1/18/2025
- Listing terms: Cash,Conventional,FHA,VA Loan
- Inclusions: Fireplace Insert, Microwave, Range, Range Hood, Smart Thermostat(s)
- Acres allowed for irrigation: 0
- Electric utility on property: Yes
- Road surface type: Paved
About the community
PlaygroundPark
Westlake Vistas by Toll Brothers is a new home community conveniently located near outdoor recreation, commuter routes to major employment centers, and everyday conveniences in Saratoga Springs, Utah. This picturesque community offers a stunning selection of award-winning single-family home designs with the unique opportunity to personalize your space at the Toll Brothers Design Studio. Residents will enjoy a variety of private community amenities and the beauty of everyday life at Westlake Vistas by Toll Brothers.
Source: Toll Brothers Inc.

