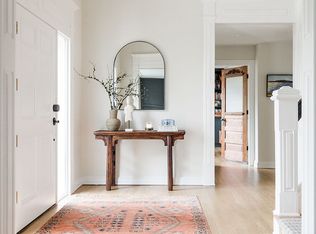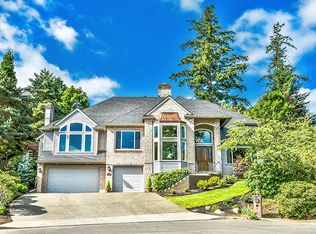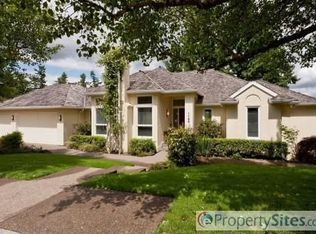Sold
$1,785,000
1178 Tyndall Ct, Lake Oswego, OR 97034
4beds
3,982sqft
Residential, Single Family Residence
Built in 1989
-- sqft lot
$1,769,400 Zestimate®
$448/sqft
$5,986 Estimated rent
Home value
$1,769,400
$1.66M - $1.88M
$5,986/mo
Zestimate® history
Loading...
Owner options
Explore your selling options
What's special
Spectacularly remodeled and expansive home on a quiet cul de sac in the highly desirable Lake Oswego Palisades community, South Shore Estates. This is the one you’ve been waiting for! Impressive, high-end and modern updates throughout the entire home. You’ll be wowed as you step into the bright and spacious entry with a custom iron staircase – a real showstopper! Prepare to immediately feel at home in this light-filled, expansive floor plan that features wood floors throughout the main and custom built ins throughout. Stunning chef’s kitchen with high end Thermador appliances and built in fridge, quartz countertops and “coffee corner” with wine fridge. Great room style family room with fireplace and built ins – simply an entertainer’s dream! Rounding out the main floor are a living room, amazing den with custom coffered wood ceilings and cabinets, half bath and utility/laundry room. Upstairs you'll find a primary suite with a stunning view, walk-in closet and a large spa-like primary bath with double sinks and free-standing tub. The other three bedrooms include high ceilings and plenty of windows, carrying that feeling of natural light throughout the house. To top it off, enjoy the large bonus room with pool table and lots of storage. Retreat to your private backyard oasis with all-season colors and thoughtful landscaping that you can enjoy every day from your family room and kitchen. The 3-car oversized garage offers plenty of room for your cars and gear, plus a lofted storage space within. Close to downtown Lake Oswego and the farmers market, library, top notch schools, shops, great restaurants and George Rogers Park. With intentionally designed spaces and no detail spared in this remodel, a comfortable and relaxing atmosphere, and the utmost livability, this is THE perfect place to call home. Come take a tour today!
Zillow last checked: 8 hours ago
Listing updated: April 16, 2025 at 12:33pm
Listed by:
Monir Collier 503-753-4712,
Berkshire Hathaway HomeServices NW Real Estate
Bought with:
Riley Costello, 201243792
Cascade Hasson Sotheby's International Realty
Source: RMLS (OR),MLS#: 681300054
Facts & features
Interior
Bedrooms & bathrooms
- Bedrooms: 4
- Bathrooms: 4
- Full bathrooms: 3
- Partial bathrooms: 1
- Main level bathrooms: 1
Primary bedroom
- Features: Updated Remodeled, Bathtub, Double Sinks, Shower, Suite, Tile Floor, Vaulted Ceiling, Walkin Closet, Wood Floors
- Level: Upper
- Area: 238
- Dimensions: 17 x 14
Bedroom 2
- Features: Closet Organizer, High Ceilings, Wallto Wall Carpet
- Level: Upper
- Area: 187
- Dimensions: 17 x 11
Bedroom 3
- Features: Closet Organizer, High Ceilings, Wallto Wall Carpet
- Level: Upper
- Area: 154
- Dimensions: 14 x 11
Bedroom 4
- Features: Closet Organizer, High Ceilings, Wallto Wall Carpet
- Level: Upper
- Area: 165
- Dimensions: 15 x 11
Dining room
- Features: Engineered Hardwood, High Ceilings
- Level: Main
- Area: 165
- Dimensions: 15 x 11
Family room
- Features: Builtin Features, Fireplace, Great Room, Engineered Hardwood, Vaulted Ceiling
- Level: Main
- Area: 361
- Dimensions: 19 x 19
Kitchen
- Features: Builtin Refrigerator, Eating Area, Gas Appliances, Island, Microwave, Pantry, Engineered Hardwood, High Ceilings, Quartz
- Level: Main
- Area: 247
- Width: 13
Living room
- Features: Fireplace, Updated Remodeled, Engineered Hardwood, High Ceilings
- Level: Main
- Area: 238
- Dimensions: 17 x 14
Office
- Features: Builtin Features, Engineered Hardwood
- Level: Main
- Area: 195
- Dimensions: 15 x 13
Heating
- Forced Air, Forced Air 95 Plus, Fireplace(s)
Cooling
- Central Air
Appliances
- Included: Built-In Refrigerator, Dishwasher, Disposal, Free-Standing Gas Range, Gas Appliances, Microwave, Plumbed For Ice Maker, Stainless Steel Appliance(s), Gas Water Heater
- Laundry: Laundry Room
Features
- Central Vacuum, High Ceilings, High Speed Internet, Quartz, Vaulted Ceiling(s), Built-in Features, Closet Organizer, Great Room, Eat-in Kitchen, Kitchen Island, Pantry, Updated Remodeled, Bathtub, Double Vanity, Shower, Suite, Walk-In Closet(s)
- Flooring: Engineered Hardwood, Hardwood, Tile, Wall to Wall Carpet, Wood
- Windows: Double Pane Windows, Wood Frames
- Basement: Crawl Space
- Number of fireplaces: 2
- Fireplace features: Gas
Interior area
- Total structure area: 3,982
- Total interior livable area: 3,982 sqft
Property
Parking
- Total spaces: 3
- Parking features: Driveway, Off Street, Garage Door Opener, Attached, Extra Deep Garage, Oversized
- Attached garage spaces: 3
- Has uncovered spaces: Yes
Features
- Levels: Two
- Stories: 2
- Patio & porch: Patio
- Exterior features: Garden, Yard
- Has view: Yes
- View description: Mountain(s), Seasonal
Lot
- Features: Cul-De-Sac, Private, Sprinkler, SqFt 20000 to Acres1
Details
- Parcel number: 01336094
Construction
Type & style
- Home type: SingleFamily
- Architectural style: Contemporary
- Property subtype: Residential, Single Family Residence
Materials
- Brick, Cedar
- Foundation: Concrete Perimeter
- Roof: Composition
Condition
- Updated/Remodeled
- New construction: No
- Year built: 1989
Utilities & green energy
- Gas: Gas
- Sewer: Public Sewer
- Water: Public
- Utilities for property: Cable Connected
Community & neighborhood
Security
- Security features: Fire Sprinkler System
Location
- Region: Lake Oswego
HOA & financial
HOA
- Has HOA: Yes
- HOA fee: $55 monthly
Other
Other facts
- Listing terms: Cash,Conventional
- Road surface type: Paved
Price history
| Date | Event | Price |
|---|---|---|
| 4/15/2025 | Sold | $1,785,000-3.5%$448/sqft |
Source: | ||
| 4/2/2025 | Pending sale | $1,850,000$465/sqft |
Source: | ||
| 2/19/2025 | Listed for sale | $1,850,000+12.1%$465/sqft |
Source: | ||
| 1/13/2024 | Listing removed | -- |
Source: Zillow Rentals | ||
| 1/9/2024 | Listing removed | $1,649,900$414/sqft |
Source: | ||
Public tax history
| Year | Property taxes | Tax assessment |
|---|---|---|
| 2024 | $16,921 +3% | $911,443 +3% |
| 2023 | $16,424 +3.1% | $884,897 +3% |
| 2022 | $15,936 +8.3% | $859,124 +3% |
Find assessor info on the county website
Neighborhood: Palisades
Nearby schools
GreatSchools rating
- 9/10Hallinan Elementary SchoolGrades: K-5Distance: 1.1 mi
- 6/10Lakeridge Middle SchoolGrades: 6-8Distance: 2 mi
- 9/10Lakeridge High SchoolGrades: 9-12Distance: 0.7 mi
Schools provided by the listing agent
- Elementary: Hallinan
- Middle: Lakeridge
- High: Lakeridge
Source: RMLS (OR). This data may not be complete. We recommend contacting the local school district to confirm school assignments for this home.
Get a cash offer in 3 minutes
Find out how much your home could sell for in as little as 3 minutes with a no-obligation cash offer.
Estimated market value
$1,769,400
Get a cash offer in 3 minutes
Find out how much your home could sell for in as little as 3 minutes with a no-obligation cash offer.
Estimated market value
$1,769,400


