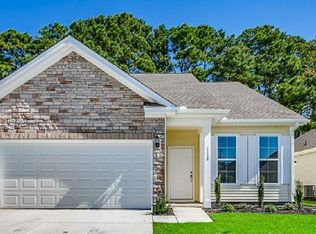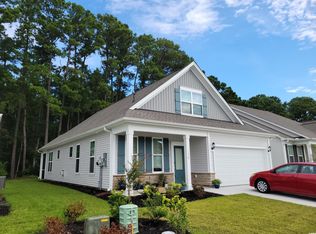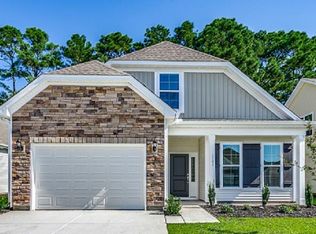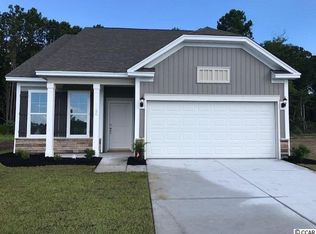Sold for $350,000 on 08/18/25
$350,000
1178 Pyxie Moss Dr., Little River, SC 29566
3beds
1,426sqft
Single Family Residence
Built in 2020
5,662.8 Square Feet Lot
$341,200 Zestimate®
$245/sqft
$2,110 Estimated rent
Home value
$341,200
$324,000 - $358,000
$2,110/mo
Zestimate® history
Loading...
Owner options
Explore your selling options
What's special
Welcome to your private retreat in the highly sought-after Cypress Village 2 miles from the Little River waterfront! This move-in ready 3 bed, 2 bath gem sits on a premier lot backing up to woods. This home offers an open-concept layout with stainless steel appliances, tons of cabinet space, a spacious pantry, and ample counter space. The owner’s suite features a generous walk-in closet, spa-like en-suite bathroom with a luxurious walk-in shower and Rinnai tankless hot water system. Two additional bedrooms offer comfort and versatility. The screened-in porch extends to an expansive backyard patio, and fenced-in yard. 1.5-car garage gives you extra room for storage or your golf cart. Located in a natural gas community packed with amenities: resort-style pool, clubhouse with fireplace, fitness center, library, gathering room with kitchen, pickleball, bocce, putting green, fishing pond, and more! Ask agent about lender incentives.
Zillow last checked: 8 hours ago
Listing updated: August 20, 2025 at 03:13pm
Listed by:
Jessica L Hammond 843-333-1725,
Realty ONE Group Dockside
Bought with:
TWO LANES TEAM
INNOVATE Real Estate
Source: CCAR,MLS#: 2514328 Originating MLS: Coastal Carolinas Association of Realtors
Originating MLS: Coastal Carolinas Association of Realtors
Facts & features
Interior
Bedrooms & bathrooms
- Bedrooms: 3
- Bathrooms: 2
- Full bathrooms: 2
Primary bedroom
- Level: First
Bedroom 1
- Level: First
Bedroom 2
- Level: First
Dining room
- Features: Kitchen/Dining Combo, Living/Dining Room
Family room
- Features: Ceiling Fan(s), Vaulted Ceiling(s)
Kitchen
- Features: Breakfast Bar, Pantry, Stainless Steel Appliances
Living room
- Features: Ceiling Fan(s), Vaulted Ceiling(s)
Other
- Features: Utility Room
Heating
- Central, Electric, Gas
Cooling
- Central Air
Appliances
- Included: Cooktop, Dishwasher, Disposal, Microwave, Range, Refrigerator, Dryer, Washer
- Laundry: Washer Hookup
Features
- Breakfast Bar, Stainless Steel Appliances
- Flooring: Carpet, Other, Tile
Interior area
- Total structure area: 1,746
- Total interior livable area: 1,426 sqft
Property
Parking
- Total spaces: 2
- Parking features: Attached, Garage, One Space, Garage Door Opener
- Attached garage spaces: 1
Features
- Levels: One
- Stories: 1
- Patio & porch: Rear Porch, Patio, Porch, Screened
- Exterior features: Fence, Porch, Patio
- Pool features: Community, Outdoor Pool
Lot
- Size: 5,662 sqft
- Features: Rectangular, Rectangular Lot
Details
- Additional parcels included: ,
- Parcel number: 31204040059
- Zoning: RES
- Special conditions: None
Construction
Type & style
- Home type: SingleFamily
- Architectural style: Ranch
- Property subtype: Single Family Residence
Materials
- Brick Veneer, Vinyl Siding
- Foundation: Slab
Condition
- Resale
- Year built: 2020
Utilities & green energy
- Water: Public
- Utilities for property: Electricity Available, Natural Gas Available, Sewer Available, Underground Utilities, Water Available
Community & neighborhood
Security
- Security features: Smoke Detector(s)
Community
- Community features: Clubhouse, Golf Carts OK, Recreation Area, Tennis Court(s), Long Term Rental Allowed, Pool
Location
- Region: Little River
- Subdivision: Cypress Village
HOA & financial
HOA
- Has HOA: Yes
- HOA fee: $172 monthly
- Amenities included: Clubhouse, Owner Allowed Golf Cart, Owner Allowed Motorcycle, Pet Restrictions, Tennis Court(s)
- Services included: Association Management, Common Areas, Insurance, Legal/Accounting, Pool(s), Recreation Facilities, Trash
Other
Other facts
- Listing terms: Cash,Conventional,FHA,VA Loan
Price history
| Date | Event | Price |
|---|---|---|
| 8/18/2025 | Sold | $350,000+0%$245/sqft |
Source: | ||
| 7/13/2025 | Contingent | $349,900$245/sqft |
Source: | ||
| 7/9/2025 | Price change | $349,900-2.8%$245/sqft |
Source: | ||
| 6/25/2025 | Price change | $359,900-2.7%$252/sqft |
Source: | ||
| 6/9/2025 | Listed for sale | $369,900+2%$259/sqft |
Source: | ||
Public tax history
| Year | Property taxes | Tax assessment |
|---|---|---|
| 2024 | $3,557 +6.7% | $287,500 +15% |
| 2023 | $3,332 +1.6% | $250,000 |
| 2022 | $3,280 -2.9% | $250,000 |
Find assessor info on the county website
Neighborhood: 29566
Nearby schools
GreatSchools rating
- 6/10Waterway ElementaryGrades: PK-5Distance: 3.9 mi
- 8/10North Myrtle Beach Middle SchoolGrades: 6-8Distance: 3.7 mi
- 6/10North Myrtle Beach High SchoolGrades: 9-12Distance: 2.7 mi
Schools provided by the listing agent
- Elementary: Waterway Elementary
- Middle: North Myrtle Beach Middle School
- High: North Myrtle Beach High School
Source: CCAR. This data may not be complete. We recommend contacting the local school district to confirm school assignments for this home.

Get pre-qualified for a loan
At Zillow Home Loans, we can pre-qualify you in as little as 5 minutes with no impact to your credit score.An equal housing lender. NMLS #10287.
Sell for more on Zillow
Get a free Zillow Showcase℠ listing and you could sell for .
$341,200
2% more+ $6,824
With Zillow Showcase(estimated)
$348,024


