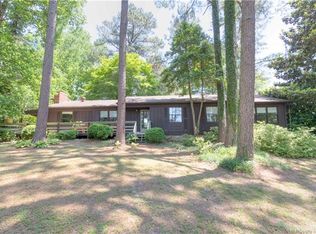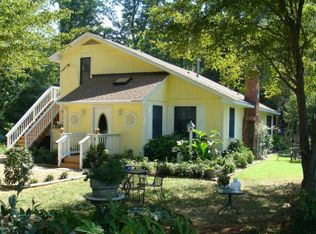Approach this 8+ acre property with 740' of waterfront via the gently curving tree-lined drive. The custom one-owner home is situated on a private elevated knoll oriented to enjoy views of Providence Creek. The floor plan centers around the great room which features a wood-burning fireplace and 19' vaulted ceilings and opens to the kitchen with cherry cabinetry and breakfast bar. The lovely 24' sunroom, spacious screened porch and open veranda across the back of the house take good advantage of the water view. The main floor master suite includes a walk-in closet and bathroom with both soaking tub and ceramic tile shower and has access to the screened porch. The first level also includes a formal living room and dining room, morning room, office, full guest bath and laundry room. The elegant maple staircase with cherry handrail leads to an open loft, 2 guest bedrooms each with its own sitting room, and a shared bathroom. Pavers lead to an oversize 2-car garage, workshop, hobby area and an upstairs guest apartment. The pier gives access to the creek which has a controlling depth of 30-36" at its entrance to the Piankatank River. Owner/agent
This property is off market, which means it's not currently listed for sale or rent on Zillow. This may be different from what's available on other websites or public sources.


