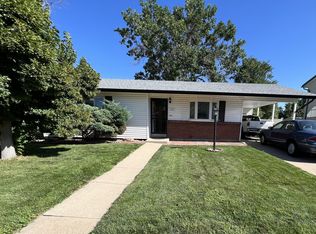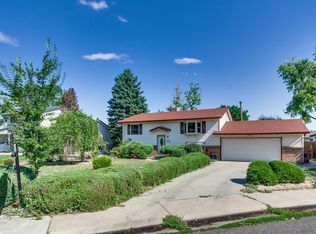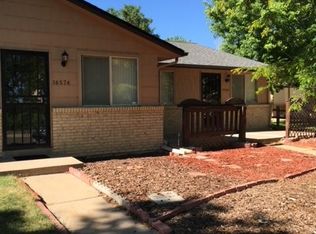New, Updated or Newer describes the interior of this house! Everything has been redone, replaced or remodeled! Newer light stained birch cabinets, granite counters, new stainless appliance package including french door style refrigerator! Extensive hardwood floors in kitchen & in all bedrooms. Nice tile mud room/laundry area off of garage entryway. New Carpet & paint throughout. Updated baths with tile floors & surrounds, granite counters. Updated plumbing and lighting throughout! Newer windows and doors! Bring your pickiest buyers, this house really shines!
This property is off market, which means it's not currently listed for sale or rent on Zillow. This may be different from what's available on other websites or public sources.


