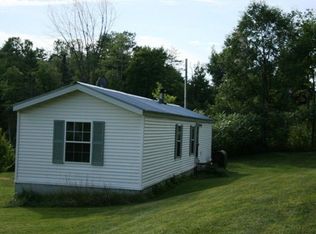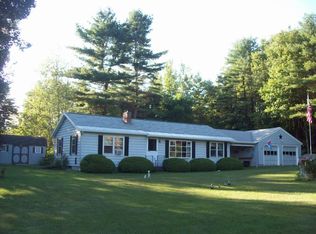Closed
Listed by:
Fran Matott,
Badger Peabody & Smith Realty/Littleton Cell:603-486-4986
Bought with: Badger Peabody & Smith Realty
$350,000
1178 Monroe Road, Littleton, NH 03561
3beds
1,344sqft
Ranch
Built in 1990
8.01 Acres Lot
$430,200 Zestimate®
$260/sqft
$2,583 Estimated rent
Home value
$430,200
$404,000 - $456,000
$2,583/mo
Zestimate® history
Loading...
Owner options
Explore your selling options
What's special
“Single-level living at its finest” is an understatement for this well-maintained ranch! Sited on 8 acres conveniently out of town and featuring 3 bedrooms and 2 baths, this turn-key home was built in 1990 and has seen many upgrades over the years. Beautiful hardwood flooring graces the spacious living room and extends into the primary bedroom. The primary bath has a tile floor with radiant heat for comfort and a stylish tiled shower. The well-designed kitchen enjoys Silestone quartz countertops and is open to a bright dining area. Two more bedrooms and a full bath round out the “other end” of the home, providing privacy to the primary suite. While the basement contains a highly efficient pellet furnace, bulk pellet storage and laundry area with utility sink, there’s still an abundance of remaining space for storage, a home gym or game room, or the potential to finish as you see fit. The exterior features an attached breezeway leading to the 2-car garage with workbench and woodstove, all wrapped in durable fiber cement siding and newer metal roof. Much of the 8 acres is wooded, but there’s a beautiful field suitable for gardening, gathering or whatever else you might enjoy. You’ll love the proximity to Moore Reservoir for swimming, boating and fishing and can access the network of snowmobile trails just up the road, all while remaining close enough to the convenient shopping and dining of Littleton and everything the White Mountains have to offer.
Zillow last checked: 8 hours ago
Listing updated: March 07, 2023 at 06:42pm
Listed by:
Fran Matott,
Badger Peabody & Smith Realty/Littleton Cell:603-486-4986
Bought with:
Vespar Duffy
Badger Peabody & Smith Realty
Source: PrimeMLS,MLS#: 4940072
Facts & features
Interior
Bedrooms & bathrooms
- Bedrooms: 3
- Bathrooms: 2
- Full bathrooms: 1
- 3/4 bathrooms: 1
Heating
- Pellet Stove, Baseboard, Hot Water, Radiant Floor, Pellet Furnace
Cooling
- None
Appliances
- Included: Dishwasher, Dryer, Microwave, Gas Range, Refrigerator, Washer, Water Heater off Boiler, Tank Water Heater
- Laundry: In Basement
Features
- Kitchen/Dining, Living/Dining, Primary BR w/ BA, Natural Light
- Flooring: Carpet, Hardwood, Tile, Vinyl
- Windows: Drapes
- Basement: Bulkhead,Concrete,Concrete Floor,Full,Exterior Stairs,Unfinished,Interior Access,Exterior Entry,Basement Stairs,Interior Entry
Interior area
- Total structure area: 2,688
- Total interior livable area: 1,344 sqft
- Finished area above ground: 1,344
- Finished area below ground: 0
Property
Parking
- Total spaces: 2
- Parking features: Gravel, Driveway, Garage, Attached
- Garage spaces: 2
- Has uncovered spaces: Yes
Features
- Levels: One
- Stories: 1
- Patio & porch: Porch
- Exterior features: Shed
- Frontage length: Road frontage: 620
Lot
- Size: 8.01 Acres
- Features: Country Setting, Field/Pasture, Trail/Near Trail, Wooded, Near Snowmobile Trails, Rural, Near Hospital
Details
- Additional structures: Outbuilding
- Parcel number: LTLNM40B8L
- Zoning description: Rural
- Other equipment: Portable Generator
Construction
Type & style
- Home type: SingleFamily
- Architectural style: Ranch
- Property subtype: Ranch
Materials
- Wood Frame, Fiber Cement Exterior
- Foundation: Concrete, Poured Concrete
- Roof: Metal
Condition
- New construction: No
- Year built: 1990
Utilities & green energy
- Electric: 200+ Amp Service, Circuit Breakers, Generator Ready
- Sewer: Private Sewer, Septic Tank
- Utilities for property: Propane
Community & neighborhood
Location
- Region: Littleton
Other
Other facts
- Road surface type: Paved
Price history
| Date | Event | Price |
|---|---|---|
| 3/7/2023 | Sold | $350,000+0%$260/sqft |
Source: | ||
| 1/4/2023 | Listed for sale | $349,900$260/sqft |
Source: | ||
Public tax history
| Year | Property taxes | Tax assessment |
|---|---|---|
| 2024 | $4,913 +10.7% | $197,000 |
| 2023 | $4,440 -2.3% | $197,000 |
| 2022 | $4,543 +6.5% | $197,000 |
Find assessor info on the county website
Neighborhood: 03561
Nearby schools
GreatSchools rating
- 5/10Mildred C. Lakeway SchoolGrades: K-6Distance: 8.2 mi
- 4/10Daisy Bronson Junior High SchoolGrades: 7-8Distance: 7.5 mi
- 5/10Littleton High SchoolGrades: 9-12Distance: 7.5 mi
Schools provided by the listing agent
- Elementary: Mildred C. Lakeway School
- Middle: Daisy Bronson Junior High
- High: Littleton High School
- District: Littleton Sch District SAU #84
Source: PrimeMLS. This data may not be complete. We recommend contacting the local school district to confirm school assignments for this home.
Get pre-qualified for a loan
At Zillow Home Loans, we can pre-qualify you in as little as 5 minutes with no impact to your credit score.An equal housing lender. NMLS #10287.

