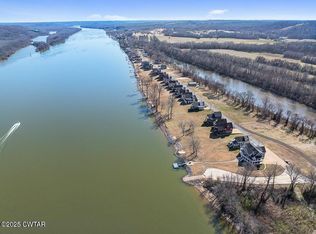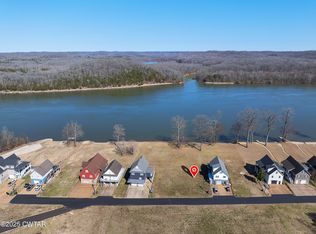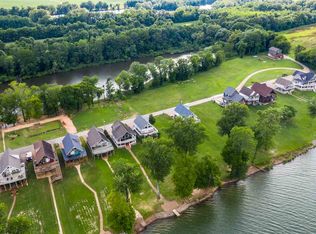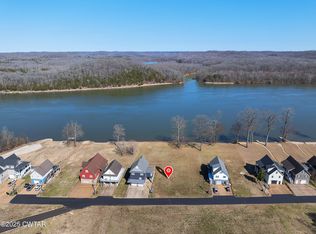Enjoy boating/fishing from this beautiful waterfront home in Decaturville, TN. This 3 bedroom/2.5 bath home has a large level lot that is professionally landscaped. Bonus storage area outside for golf cart, atv, etc. Located on a dead end street in a very nice gated community known as Fisher's landing. Home has a concrete filled block basement with Laundry and half bath. Home is move-in ready. Community boat ramp just a few lots down. Just a short golf cart ride to two full service marinas (Mermaid and Tennessee River Marina). These marinas have lots of activities and entertainment all summer long. Tennessee River golf course is also a very short drive away. This waterfront home features panoramic views from inside with lots of windows. Two nice cozy decks outside. Enjoy the charm of this beautiful river community. This house is for sale. This house is available for rent also. If the renter decides to purchase, paid rent will be deducted from the listing cost of the home. This home is listed on Zillow for sale also. Rental applications and options can be discussed over the phone or in person. Owner will pay utilities for the renters.
This property is off market, which means it's not currently listed for sale or rent on Zillow. This may be different from what's available on other websites or public sources.



