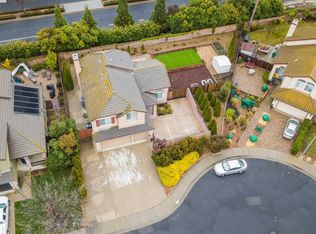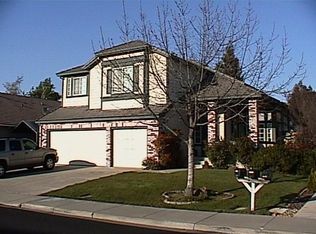Sold for $1,550,000 on 03/21/25
$1,550,000
1178 Megan Rd, Livermore, CA 94550
4beds
2,055sqft
Residential, Single Family Residence
Built in 1994
8,712 Square Feet Lot
$1,474,500 Zestimate®
$754/sqft
$4,462 Estimated rent
Home value
$1,474,500
$1.39M - $1.56M
$4,462/mo
Zestimate® history
Loading...
Owner options
Explore your selling options
What's special
Welcome home to this turn-key 1 owner home! Once you step inside the NORTH facing front door you will appreciate the open and airy feel with two-story vaulted ceilings and abundant natural light. Remodeled interior includes new wide plank LVP flooring, new plush carpeting, new lighting, whole house fan and fresh interior paint. The chef style kitchen is updated with quartz counter tops and backsplash, double ovens, new gas range, and stainless appliances. Large BONUS SUNROOM is a fantastic multi-purpose space, ideal for a game room, gym, extra office, or relaxation area and is fully permitted and not included in the square footage. Step outside to a large, fully landscaped usable backyard with storage shed and NO REAR NEIGHBORS. Located in a quiet community with NO HOA and just minutes from wineries, breweries, downtown Livermore, top-rated schools, and easy freeway access. Just turn the key and start to enjoy this well maintained 1 owner home!
Zillow last checked: 8 hours ago
Listing updated: March 22, 2025 at 06:00am
Listed by:
Miranda Mattos DRE #01260301 925-336-7653,
Compass
Bought with:
Nida Adil, DRE #02025192
Intero Real Estate Services
Source: Bay East AOR,MLS#: 41087363
Facts & features
Interior
Bedrooms & bathrooms
- Bedrooms: 4
- Bathrooms: 3
- Full bathrooms: 2
- Partial bathrooms: 1
Kitchen
- Features: Counter - Stone, Dishwasher, Double Oven, Garbage Disposal, Gas Range/Cooktop, Oven Built-in, Refrigerator, Updated Kitchen
Heating
- Zoned
Cooling
- Has cooling: Yes
Appliances
- Included: Dishwasher, Double Oven, Gas Range, Oven, Refrigerator, Dryer, Washer
- Laundry: Inside, Common Area
Features
- Updated Kitchen
- Flooring: Laminate, Tile, Carpet
- Windows: Screens
- Number of fireplaces: 1
- Fireplace features: Dining Room
Interior area
- Total structure area: 2,055
- Total interior livable area: 2,055 sqft
Property
Parking
- Total spaces: 2
- Parking features: Garage Door Opener
- Attached garage spaces: 2
Features
- Levels: Two
- Stories: 2
- Patio & porch: Patio
- Pool features: None
- Fencing: Fenced
Lot
- Size: 8,712 sqft
- Features: Front Yard, Paved, Back Yard
Details
- Parcel number: 99A291837
- Special conditions: Standard
Construction
Type & style
- Home type: SingleFamily
- Architectural style: Contemporary
- Property subtype: Residential, Single Family Residence
Materials
- Stucco, Concrete
- Roof: Tile
Condition
- Existing
- New construction: No
- Year built: 1994
Utilities & green energy
- Electric: No Solar
- Utilities for property: Cable Available, Internet Available
Community & neighborhood
Security
- Security features: Carbon Monoxide Detector(s), Double Strapped Water Heater
Location
- Region: Livermore
- Subdivision: North Livermore
Other
Other facts
- Listing agreement: Excl Right
- Listing terms: Cash,Conventional,1031 Exchange
Price history
| Date | Event | Price |
|---|---|---|
| 3/21/2025 | Sold | $1,550,000+19.3%$754/sqft |
Source: | ||
| 3/4/2025 | Pending sale | $1,299,000$632/sqft |
Source: | ||
| 2/27/2025 | Listed for sale | $1,299,000+415.5%$632/sqft |
Source: | ||
| 9/16/1994 | Sold | $252,000$123/sqft |
Source: Public Record Report a problem | ||
Public tax history
| Year | Property taxes | Tax assessment |
|---|---|---|
| 2025 | -- | $493,087 +2% |
| 2024 | $6,555 +1.6% | $483,420 +2% |
| 2023 | $6,448 +1.6% | $473,944 +2% |
Find assessor info on the county website
Neighborhood: 94550
Nearby schools
GreatSchools rating
- 6/10Jackson Avenue Elementary SchoolGrades: K-5Distance: 0.5 mi
- 6/10East Avenue Middle SchoolGrades: 6-8Distance: 0.9 mi
- 8/10Livermore High SchoolGrades: 9-12Distance: 1.5 mi
Schools provided by the listing agent
- District: Livermore Valley (925) 606-3200
Source: Bay East AOR. This data may not be complete. We recommend contacting the local school district to confirm school assignments for this home.
Get a cash offer in 3 minutes
Find out how much your home could sell for in as little as 3 minutes with a no-obligation cash offer.
Estimated market value
$1,474,500
Get a cash offer in 3 minutes
Find out how much your home could sell for in as little as 3 minutes with a no-obligation cash offer.
Estimated market value
$1,474,500

