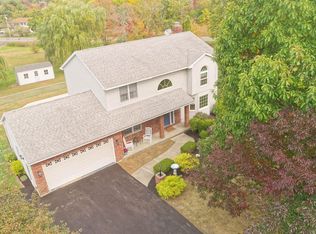Closed
$340,000
1178 Meadowdale Road, Altamont, NY 12009
3beds
2,100sqft
Single Family Residence, Residential
Built in 1985
1.36 Acres Lot
$398,600 Zestimate®
$162/sqft
$2,745 Estimated rent
Home value
$398,600
$379,000 - $423,000
$2,745/mo
Zestimate® history
Loading...
Owner options
Explore your selling options
What's special
Looking for some privacy in the town of Guilderland, well here it is. Situated on just over an acre of land in Guilderland Center is this three-bedroom one and a half bath colonial. This wonderful home offers a first floor mudroom with laundry, three spacious bedrooms and a first floor office/study. The large family room has hardwood floors, a gas fireplace and a sliding door which leads to the new deck and large rear yard. There is a two car oversized garage and a dry basement which could be finished for additional living space. Sale is contingent on Sellers finding home of choice.
Zillow last checked: 8 hours ago
Listing updated: September 07, 2024 at 08:03pm
Listed by:
William Coons 518-605-2442,
Howard Hanna Capital Inc,
Michele Coons 518-779-3333,
Howard Hanna Capital Inc
Bought with:
William Coons, 10301213083
Howard Hanna Capital Inc
Michele Coons, 10301223032
Howard Hanna Capital Inc
Source: Global MLS,MLS#: 202327837
Facts & features
Interior
Bedrooms & bathrooms
- Bedrooms: 3
- Bathrooms: 2
- Full bathrooms: 1
- 1/2 bathrooms: 1
Primary bedroom
- Level: Second
Bedroom
- Level: Second
Bedroom
- Level: Second
Dining room
- Level: First
Family room
- Level: First
Kitchen
- Level: First
Laundry
- Level: First
Office
- Level: First
Heating
- Other, Electric, Natural Gas
Cooling
- None
Appliances
- Included: Dishwasher, Range, Refrigerator
- Laundry: Laundry Room, Main Level
Features
- Flooring: Carpet, Ceramic Tile, Hardwood, Linoleum
- Basement: Exterior Entry,Full,Interior Entry
- Has fireplace: Yes
- Fireplace features: Family Room
Interior area
- Total structure area: 2,100
- Total interior livable area: 2,100 sqft
- Finished area above ground: 2,100
- Finished area below ground: 0
Property
Parking
- Total spaces: 8
- Parking features: Paved, Driveway, Garage Door Opener
- Garage spaces: 2
- Has uncovered spaces: Yes
Features
- Patio & porch: Deck, Front Porch
- Exterior features: Lighting
Lot
- Size: 1.36 Acres
- Features: Road Frontage, Cleared, Corner Lot
Details
- Parcel number: 013089 49.00310.4
- Special conditions: Standard
Construction
Type & style
- Home type: SingleFamily
- Architectural style: Colonial
- Property subtype: Single Family Residence, Residential
Materials
- Vinyl Siding
- Foundation: Block
- Roof: Asphalt
Condition
- New construction: No
- Year built: 1985
Utilities & green energy
- Sewer: Septic Tank
- Water: Public
Community & neighborhood
Security
- Security features: Smoke Detector(s), Carbon Monoxide Detector(s)
Location
- Region: Altamont
Price history
| Date | Event | Price |
|---|---|---|
| 2/16/2024 | Sold | $340,000-2.6%$162/sqft |
Source: | ||
| 11/20/2023 | Pending sale | $349,000$166/sqft |
Source: | ||
| 11/6/2023 | Listed for sale | $349,000$166/sqft |
Source: | ||
Public tax history
| Year | Property taxes | Tax assessment |
|---|---|---|
| 2024 | -- | $237,000 |
| 2023 | -- | $237,000 |
| 2022 | -- | $237,000 |
Find assessor info on the county website
Neighborhood: 12009
Nearby schools
GreatSchools rating
- 6/10Altamont Elementary SchoolGrades: K-5Distance: 2.8 mi
- 6/10Farnsworth Middle SchoolGrades: 6-8Distance: 3.8 mi
- 9/10Guilderland High SchoolGrades: 9-12Distance: 0.2 mi
Schools provided by the listing agent
- Elementary: Altamont
- High: Guilderland
Source: Global MLS. This data may not be complete. We recommend contacting the local school district to confirm school assignments for this home.
