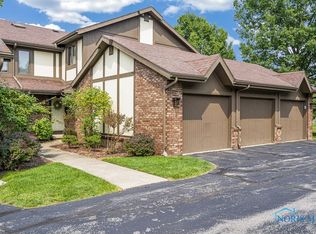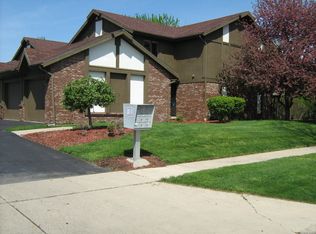Sold for $177,500 on 04/12/24
$177,500
1178 Hidden Ridge Rd #D, Toledo, OH 43615
3beds
1,509sqft
Condominium
Built in 1981
-- sqft lot
$187,700 Zestimate®
$118/sqft
$1,789 Estimated rent
Home value
$187,700
$178,000 - $197,000
$1,789/mo
Zestimate® history
Loading...
Owner options
Explore your selling options
What's special
Nestled in the back of the complex you will find this well kept roomy end unit condo located in Springfield Schools. Foyer to Large Living Room with fireplace & slider to patio opens to Eat-in kitchen; updated half bath; Second floor, 3 nice size bedrooms including Master Suite with a full bath, skylight & private balcony; additional full bath off hallway with skylight; Basement, 21x25 portion finished with wet bar, second half laundry; Two car garage 23x21 & attic storage.
Zillow last checked: 8 hours ago
Listing updated: October 14, 2025 at 12:10am
Listed by:
Susan Kujawa 419-351-8046,
The Vandergrift Company
Bought with:
Arslan Adil, 2018005412
Serenity Realty LLC
Source: NORIS,MLS#: 6112848
Facts & features
Interior
Bedrooms & bathrooms
- Bedrooms: 3
- Bathrooms: 3
- Full bathrooms: 2
- 1/2 bathrooms: 1
Primary bedroom
- Features: Balcony, Ceiling Fan(s)
- Level: Upper
- Dimensions: 16 x 13
Bedroom 2
- Features: Ceiling Fan(s)
- Level: Upper
- Dimensions: 13 x 10
Bedroom 3
- Level: Upper
- Dimensions: 12 x 12
Other
- Level: Main
- Dimensions: 9 x 4
Kitchen
- Level: Main
- Dimensions: 19 x 10
Living room
- Features: Fireplace
- Level: Main
- Dimensions: 22 x 15
Heating
- Forced Air, Natural Gas
Cooling
- Central Air
Appliances
- Included: Dishwasher, Microwave, Water Heater, Dryer, Refrigerator, Washer
Features
- Ceiling Fan(s), Eat-in Kitchen, Primary Bathroom, Wet Bar
- Flooring: Carpet, Wood
- Basement: Finished,Partial
- Has fireplace: Yes
- Fireplace features: Gas, Living Room
- Common walls with other units/homes: End Unit
Interior area
- Total structure area: 1,509
- Total interior livable area: 1,509 sqft
Property
Parking
- Total spaces: 2
- Parking features: Asphalt, Attached Garage, Driveway, Garage Door Opener
- Has garage: Yes
- Has uncovered spaces: Yes
Features
- Levels: One and One Half
- Patio & porch: Patio
- Exterior features: Balcony, Private Yard
Details
- Parcel number: 2680283
Construction
Type & style
- Home type: Condo
- Property subtype: Condominium
Materials
- Brick, Wood Siding
- Foundation: Crawl Space
- Roof: Shingle
Condition
- Year built: 1981
Utilities & green energy
- Sewer: Sanitary Sewer
- Water: Public
Community & neighborhood
Location
- Region: Toledo
- Subdivision: Tibaron
HOA & financial
HOA
- Has HOA: No
- HOA fee: $125 monthly
- Services included: Lawn Care, Snow Removal
Other
Other facts
- Listing terms: Cash,Conventional
Price history
| Date | Event | Price |
|---|---|---|
| 4/12/2024 | Sold | $177,500+7.6%$118/sqft |
Source: NORIS #6112848 Report a problem | ||
| 3/19/2024 | Pending sale | $164,900$109/sqft |
Source: NORIS #6112848 Report a problem | ||
| 3/14/2024 | Listed for sale | $164,900+23.2%$109/sqft |
Source: NORIS #6112848 Report a problem | ||
| 8/28/2020 | Sold | $133,797+3%$89/sqft |
Source: NORIS #6057015 Report a problem | ||
| 7/26/2020 | Pending sale | $129,900$86/sqft |
Source: RE/MAX Preferred Associates #6057015 Report a problem | ||
Public tax history
| Year | Property taxes | Tax assessment |
|---|---|---|
| 2024 | $2,868 +28.3% | $55,615 +50.6% |
| 2023 | $2,235 0% | $36,925 |
| 2022 | $2,235 -2.8% | $36,925 |
Find assessor info on the county website
Neighborhood: Reynolds Corners
Nearby schools
GreatSchools rating
- 3/10Holland Elementary SchoolGrades: 4-5Distance: 1.5 mi
- 8/10Springfield Middle SchoolGrades: 6-8Distance: 1.5 mi
- 4/10Springfield High SchoolGrades: 9-12Distance: 1.4 mi
Schools provided by the listing agent
- Elementary: Holloway
- High: Springfield
Source: NORIS. This data may not be complete. We recommend contacting the local school district to confirm school assignments for this home.

Get pre-qualified for a loan
At Zillow Home Loans, we can pre-qualify you in as little as 5 minutes with no impact to your credit score.An equal housing lender. NMLS #10287.
Sell for more on Zillow
Get a free Zillow Showcase℠ listing and you could sell for .
$187,700
2% more+ $3,754
With Zillow Showcase(estimated)
$191,454
