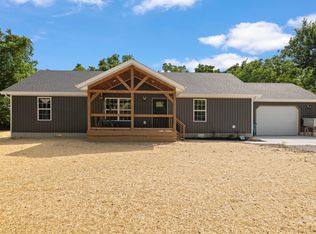Closed
Price Unknown
1178 Hart Road, Macomb, MO 65702
2beds
1,215sqft
Single Family Residence
Built in 1900
2.79 Acres Lot
$143,700 Zestimate®
$--/sqft
$879 Estimated rent
Home value
$143,700
Estimated sales range
Not available
$879/mo
Zestimate® history
Loading...
Owner options
Explore your selling options
What's special
JUST REDUCED!!! SMALL ACREAGE!!! ALL NEW UPDATES INSIDE!!!This 2 bed, 1 bath, 1,215 sq. ft cottage farmhouse sits on just under 3 acres m/l and is move-in ready! Interior renovations including central electric heat and air, floor coverings, plumbing, wiring, along with a new roof were completed in late 2024! Multiple smaller outbuildings offer potential for a garage and a workshop for all the hobbies. Backyard is spacious with the ability to expand. All with no restrictions! Home has road frontage on two sides with paved access and easy commute to Highway 60. Here's a chance for country community living. Please call for more information.
Zillow last checked: 8 hours ago
Listing updated: January 27, 2026 at 06:02am
Listed by:
Amanda Kelly 417-224-4735,
Century 21 Hometown Properties
Bought with:
Hannah Kelly, 2006037008
Century 21 Hometown Properties
Sarah Beller, 2020002524
Century 21 Hometown Properties
Source: SOMOMLS,MLS#: 60307929
Facts & features
Interior
Bedrooms & bathrooms
- Bedrooms: 2
- Bathrooms: 1
- Full bathrooms: 1
Bedroom 1
- Area: 182.25
- Dimensions: 13.5 x 13.5
Bedroom 2
- Area: 132.5
- Dimensions: 13.25 x 10
Bathroom full
- Description: Includes linen closet (8.75 sq. ft)
- Area: 121.13
- Dimensions: 14.25 x 8.5
Dining area
- Area: 78
- Dimensions: 9.75 x 8
Other
- Area: 179.55
- Dimensions: 13.5 x 13.3
Laundry
- Area: 63
- Dimensions: 9 x 7
Living room
- Area: 276.5
- Dimensions: 19.75 x 14
Other
- Description: Hall
- Area: 54
- Dimensions: 9 x 6
Heating
- Central, Electric
Cooling
- Central Air, Ceiling Fan(s)
Appliances
- Included: Electric Water Heater
- Laundry: Main Level, W/D Hookup
Features
- Laminate Counters, Walk-In Closet(s)
- Flooring: Laminate
- Has basement: No
- Attic: Fully Floored,Permanent Stairs
- Has fireplace: No
Interior area
- Total structure area: 1,215
- Total interior livable area: 1,215 sqft
- Finished area above ground: 1,215
- Finished area below ground: 0
Property
Parking
- Total spaces: 2
- Parking features: Driveway, Unpaved, Side By Side, Garage Faces Side, Garage Faces Front
- Garage spaces: 2
- Has uncovered spaces: Yes
Features
- Levels: One
- Stories: 1
- Patio & porch: Patio, Front Porch, Covered
- Fencing: Partial,Barbed Wire
Lot
- Size: 2.79 Acres
- Features: Acreage, Horses Allowed, Sloped, Wooded
Details
- Additional structures: Outbuilding, Other, Shed(s)
- Parcel number: 239.1290000001.01
- Horses can be raised: Yes
Construction
Type & style
- Home type: SingleFamily
- Architectural style: Cottage,Farmhouse
- Property subtype: Single Family Residence
Materials
- HardiPlank Type, Vinyl Siding, Lap Siding
- Foundation: Block, Crawl Space, Slab, Poured Concrete
- Roof: Asphalt
Condition
- Year built: 1900
Utilities & green energy
- Sewer: Lagoon
- Water: Private
Community & neighborhood
Location
- Region: Macomb
- Subdivision: N/A
Other
Other facts
- Listing terms: Cash,Conventional
- Road surface type: Asphalt, Gravel
Price history
| Date | Event | Price |
|---|---|---|
| 1/22/2026 | Sold | -- |
Source: | ||
| 1/9/2026 | Pending sale | $160,000$132/sqft |
Source: | ||
| 11/14/2025 | Price change | $160,000-8.6%$132/sqft |
Source: | ||
| 10/19/2025 | Listed for sale | $175,000$144/sqft |
Source: | ||
Public tax history
| Year | Property taxes | Tax assessment |
|---|---|---|
| 2024 | $9 -0.2% | $230 |
| 2023 | $9 -95.8% | $230 -95.8% |
| 2022 | $206 +18.4% | $5,480 |
Find assessor info on the county website
Neighborhood: 65702
Nearby schools
GreatSchools rating
- 5/10Wilder Elementary SchoolGrades: PK-5Distance: 5.5 mi
- 10/10Mansfield Jr. High SchoolGrades: 6-8Distance: 5.5 mi
- 9/10Mansfield High SchoolGrades: 9-12Distance: 5.5 mi
Schools provided by the listing agent
- Elementary: Mansfield
- Middle: Mansfield
- High: Mansfield
Source: SOMOMLS. This data may not be complete. We recommend contacting the local school district to confirm school assignments for this home.
