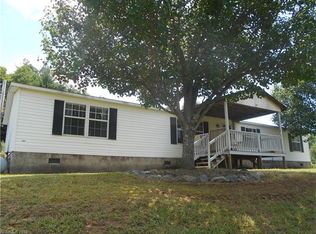Closed
$265,000
1178 E Fork Rd, Marshall, NC 28753
3beds
1,195sqft
Manufactured Home
Built in 1985
12.28 Acres Lot
$262,100 Zestimate®
$222/sqft
$2,039 Estimated rent
Home value
$262,100
Estimated sales range
Not available
$2,039/mo
Zestimate® history
Loading...
Owner options
Explore your selling options
What's special
Adorable 3-bed, 1.5-bath mobile home on 12+ acres with OUTSTANDING development potential! Lovingly maintained and renovated with a charming farmhouse feel, the home features a welcoming front porch, perfect for taking in the quiet setting and scenic neighboring farm. The home sits on the south end of the property while a separate north driveway leads to MULTIPLE prime home sites. Enjoy stunning long-range views and boulder outcroppings via the logging roads. Just 10 minutes from both Marshall & Mars Hill and 25 min from Asheville, this property couldn’t be in a better location! The property also boasts a large yard perfect for gardening, a drive-in workshop, pole barn, and high-speed fiber optic internet! West-facing orientation provides excellent sun exposure making the cleared hillside ideal for orchard/ terraced farming. Note: A small family graveyard with separate driveway access is also on the property. Contact the listing agent for potential lender contact info!
Zillow last checked: 8 hours ago
Listing updated: July 31, 2025 at 05:41pm
Listing Provided by:
Kelsey Denesha kelseywncrealty@gmail.com,
EXP Realty LLC
Bought with:
Angie Williams
RE/MAX Results
Source: Canopy MLS as distributed by MLS GRID,MLS#: 4219745
Facts & features
Interior
Bedrooms & bathrooms
- Bedrooms: 3
- Bathrooms: 2
- Full bathrooms: 1
- 1/2 bathrooms: 1
- Main level bedrooms: 3
Primary bedroom
- Level: Main
Bedroom s
- Level: Main
Bedroom s
- Level: Main
Bathroom full
- Level: Main
Bathroom half
- Level: Main
Dining area
- Level: Main
Kitchen
- Level: Main
Laundry
- Level: Main
Living room
- Level: Main
Heating
- Ductless, Wood Stove
Cooling
- Ductless
Appliances
- Included: Electric Oven, Electric Range, Refrigerator
- Laundry: In Kitchen
Features
- Has basement: No
- Fireplace features: Wood Burning Stove
Interior area
- Total structure area: 1,195
- Total interior livable area: 1,195 sqft
- Finished area above ground: 1,195
- Finished area below ground: 0
Property
Parking
- Parking features: Driveway
- Has uncovered spaces: Yes
Features
- Levels: One
- Stories: 1
- Waterfront features: None
Lot
- Size: 12.28 Acres
Details
- Additional structures: Barn(s), Workshop
- Parcel number: 9738140149
- Zoning: RA
- Special conditions: Standard
Construction
Type & style
- Home type: MobileManufactured
- Architectural style: Farmhouse
- Property subtype: Manufactured Home
Materials
- Vinyl
- Foundation: Crawl Space
- Roof: Metal
Condition
- New construction: No
- Year built: 1985
Utilities & green energy
- Sewer: Septic Installed
- Water: Well
Community & neighborhood
Location
- Region: Marshall
- Subdivision: none
Other
Other facts
- Listing terms: Cash,Conventional,Other - See Remarks
- Road surface type: Gravel, Paved
Price history
| Date | Event | Price |
|---|---|---|
| 7/15/2025 | Sold | $265,000-7%$222/sqft |
Source: | ||
| 4/15/2025 | Price change | $285,000-5%$238/sqft |
Source: | ||
| 2/8/2025 | Listed for sale | $300,000-25%$251/sqft |
Source: | ||
| 12/11/2024 | Listing removed | -- |
Source: Owner Report a problem | ||
| 11/23/2024 | Listed for sale | $400,000$335/sqft |
Source: Owner Report a problem | ||
Public tax history
Tax history is unavailable.
Neighborhood: 28753
Nearby schools
GreatSchools rating
- 7/10Mars Hill Elementary SchoolGrades: K-5Distance: 3.4 mi
- 6/10Madison Middle SchoolGrades: 6-8Distance: 6 mi
- 4/10Madison High SchoolGrades: 9-12Distance: 4.4 mi
