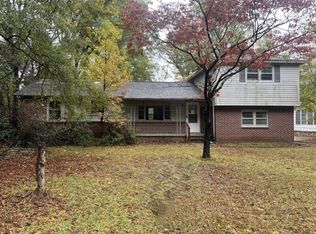Sold for $155,000
Street View
$155,000
1178 Dothan Rd, Columbia, SC 29210
3beds
1baths
1,025sqft
SingleFamily
Built in 1956
0.51 Acres Lot
$157,300 Zestimate®
$151/sqft
$1,521 Estimated rent
Home value
$157,300
$146,000 - $170,000
$1,521/mo
Zestimate® history
Loading...
Owner options
Explore your selling options
What's special
1178 Dothan Rd, Columbia, SC 29210 is a single family home that contains 1,025 sq ft and was built in 1956. It contains 3 bedrooms and 1 bathroom. This home last sold for $155,000 in August 2025.
The Zestimate for this house is $157,300. The Rent Zestimate for this home is $1,521/mo.
Facts & features
Interior
Bedrooms & bathrooms
- Bedrooms: 3
- Bathrooms: 1
Heating
- Forced air
Features
- Flooring: Hardwood
Interior area
- Total interior livable area: 1,025 sqft
Property
Parking
- Parking features: Garage - Detached
Features
- Exterior features: Stone
Lot
- Size: 0.51 Acres
Details
- Parcel number: 061080458
Construction
Type & style
- Home type: SingleFamily
Materials
- Foundation: Concrete Block
- Roof: Composition
Condition
- Year built: 1956
Community & neighborhood
Location
- Region: Columbia
Price history
| Date | Event | Price |
|---|---|---|
| 8/29/2025 | Sold | $155,000$151/sqft |
Source: Public Record Report a problem | ||
| 8/14/2025 | Pending sale | $155,000$151/sqft |
Source: | ||
| 7/30/2025 | Contingent | $155,000$151/sqft |
Source: | ||
| 7/25/2025 | Price change | $155,000+4.7%$151/sqft |
Source: | ||
| 7/2/2025 | Pending sale | $148,000$144/sqft |
Source: | ||
Public tax history
| Year | Property taxes | Tax assessment |
|---|---|---|
| 2022 | $364 +8% | $2,080 |
| 2021 | $337 -0.1% | $2,080 |
| 2020 | $337 +12.4% | $2,080 |
Find assessor info on the county website
Neighborhood: Saint Andrews
Nearby schools
GreatSchools rating
- 2/10Pine Grove Elementary SchoolGrades: PK-5Distance: 0.4 mi
- 4/10St. Andrews Middle SchoolGrades: 6-8Distance: 3.2 mi
- 2/10Columbia High SchoolGrades: 9-12Distance: 1.8 mi
Get a cash offer in 3 minutes
Find out how much your home could sell for in as little as 3 minutes with a no-obligation cash offer.
Estimated market value$157,300
Get a cash offer in 3 minutes
Find out how much your home could sell for in as little as 3 minutes with a no-obligation cash offer.
Estimated market value
$157,300
