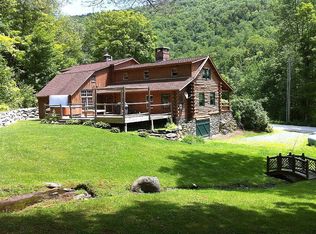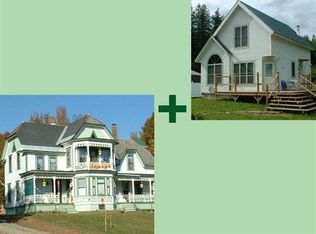A well crafted timber frame home, nicely sited, with views down a long field of wild flowers! The 51 acres of land reveal several surprises! Strolling from the house down a quiet path, through some nearby trees, quite unexpectedly a large and totally private field is revealed! Wander across this field and discover a wide hidden brook meandering for thousands of feet, within the property! Both private open land and endless swimming holes totally within the property boundaries! The timber frame home features an open floor plan. A cathedral ceiling allows full opportunity to admire the exposed beams. Focal point of the great room is a large stone fireplace. A large bright kitchen is a natural gathering area. Nearby a dining area alcove features overhead beams and beautiful windows. There are 3 bedrooms, on 2 levels, with the primary bedroom having a romantic private balcony. All rooms have hydroponic or radiant floor heating. A dramatic home sited on a unique and diverse parcel of land!
This property is off market, which means it's not currently listed for sale or rent on Zillow. This may be different from what's available on other websites or public sources.


