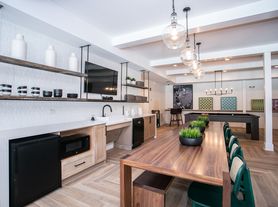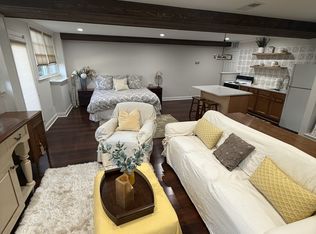1178 Chambord Way, Brookhaven - Luxury Brittany Lease Available - Ideal for Families & Executives- In Brookhaven's coveted Brittany neighborhood, this 2016 custom-built home offers 7 bedrooms, 6.5 baths, and over 6,400 sq. ft. of finished living space on nearly half an acre. Designed with both elegance and livability in mind, the home features a chef's kitchen with oversized marble island, hidden caterer's kitchen, and walk-in pantry, opening to a beamed great room with fireplace. A main-level guest suite, formal dining, study, and game room complete the first floor, with French doors leading to covered porches and a stone patio for seamless indoor-outdoor living. Upstairs, the primary suite is a true retreat with spa-like bath and oversized closet. Additional custom suites - including charming children's and teen spaces - create comfort and versatility. A large laundry room designed for multiple machines, generous storage, and a three-car garage with parking pad add everyday convenience. The landscaped, fenced backyard and quiet cul-de-sac location provide privacy and play. Steps from The Brittany Club and Silver Lake, this executive lease is perfect for families and professionals relocating, renovating, or building who want to enjoy one of Atlanta's most desirable communities.
Copyright Georgia MLS. All rights reserved. Information is deemed reliable but not guaranteed.
House for rent
$12,500/mo
1178 Chambord Way NE, Atlanta, GA 30319
7beds
6,438sqft
Price may not include required fees and charges.
Singlefamily
Available now
Central air, zoned, ceiling fan
In unit laundry
3 Attached garage spaces parking
Natural gas, central, forced air, zoned, fireplace
What's special
- 26 days |
- -- |
- -- |
Travel times
Looking to buy when your lease ends?
Consider a first-time homebuyer savings account designed to grow your down payment with up to a 6% match & a competitive APY.
Facts & features
Interior
Bedrooms & bathrooms
- Bedrooms: 7
- Bathrooms: 7
- Full bathrooms: 6
- 1/2 bathrooms: 1
Rooms
- Room types: Office
Heating
- Natural Gas, Central, Forced Air, Zoned, Fireplace
Cooling
- Central Air, Zoned, Ceiling Fan
Appliances
- Included: Dishwasher, Disposal, Double Oven, Dryer, Refrigerator, Washer
- Laundry: In Unit, Upper Level
Features
- Beamed Ceilings, Bookcases, Ceiling Fan(s), Double Vanity, Walk-In Closet(s)
- Flooring: Hardwood, Tile
- Has basement: Yes
- Has fireplace: Yes
Interior area
- Total interior livable area: 6,438 sqft
Property
Parking
- Total spaces: 3
- Parking features: Attached, Garage
- Has attached garage: Yes
- Details: Contact manager
Features
- Stories: 2
- Exterior features: Architecture Style: Brick 4 Side, Attached, Beamed Ceilings, Bonus Room, Bookcases, Carbon Monoxide Detector(s), Clubhouse, Double Pane Windows, Double Vanity, Foyer, Game Room, Garage, Garage Door Opener, Garden, Gas Water Heater, Great Room, Heating system: Central, Heating system: Forced Air, Heating system: Zoned, Heating: Gas, Kitchen Level, Lake, Laundry, Lot Features: Private, Masonry, Near Shopping, No Dock Or Boathouse, Outside, Parking Pad, Patio, Playground, Pool, Private, Roof Type: Composition, Security System, Smoke Detector(s), Tennis Court(s), Upper Level, Walk To Schools, Walk-In Closet(s), Window Treatments
- Has private pool: Yes
Details
- Parcel number: 18 303 06 015
Construction
Type & style
- Home type: SingleFamily
- Property subtype: SingleFamily
Materials
- Roof: Composition
Condition
- Year built: 2016
Community & HOA
Community
- Features: Clubhouse, Playground, Tennis Court(s)
HOA
- Amenities included: Pool, Tennis Court(s)
Location
- Region: Atlanta
Financial & listing details
- Lease term: Contact For Details
Price history
| Date | Event | Price |
|---|---|---|
| 11/17/2025 | Listing removed | $2,775,000$431/sqft |
Source: | ||
| 10/24/2025 | Listed for rent | $12,500$2/sqft |
Source: GAMLS #10612370 | ||
| 10/23/2025 | Listing removed | $12,500$2/sqft |
Source: FMLS GA #7655161 | ||
| 9/30/2025 | Price change | $2,775,000-1.8%$431/sqft |
Source: | ||
| 9/25/2025 | Listed for rent | $12,500$2/sqft |
Source: FMLS GA #7655161 | ||

