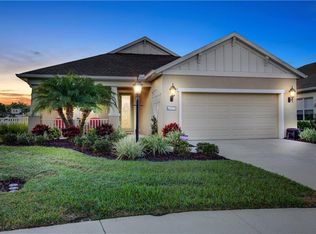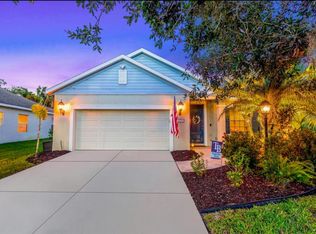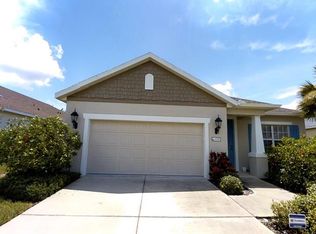Outrageous LOW PRICE for such a welcoming home that offers 4 Bedrooms, 2.5 Baths, 2,750 sq/ft and built in 2011! Private water view on a premium lot and fenced to protect your dog! Kitchen features island breakfast bar, under-mount sink, 42" upper cabinetry, tiled back-splash and clean stainless steel appliances. Spacious 1st floor hosts great room, dining room, kitchen, breakfast nook, master bedroom suite with full bath, half bath and laundry room. Upstairs features large family area, desk area, three bedrooms and full bath. Dual-zoned A/C, security system, radiant barrier for energy efficiency, irrigation. This gated community features resort-like heated pool/spa, clubhouse with billiards, fitness, outdoor kitchen, lakeside park, pier, gazebo, canoe launch, dog parks with obedience obstacles, foot paths among natural Florida forest and preserve, playgrounds, basketball court, and more! Manatee School for the Arts public charter school district and new Parrish schools being planned in the area. Convenient to Ft Hamer bridge and just minutes from Lakewood Ranch, commute, shopping, restaurants, fishing, museums, golf, parks. Great vacation home or full-time residence with room for family and guests! This is such a beautiful neighborhood, for family to make many happy memories. View the video tour. Schedule a showing to see the value of living in this home with all the necessities!
This property is off market, which means it's not currently listed for sale or rent on Zillow. This may be different from what's available on other websites or public sources.


