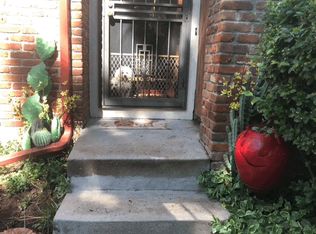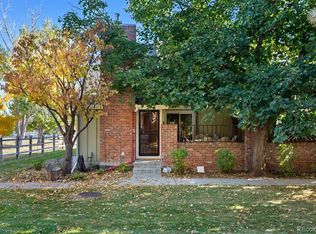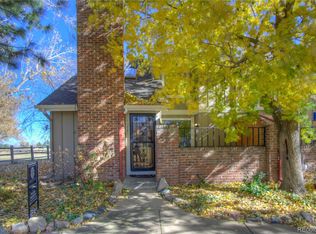Sold for $460,000
$460,000
11779 Elk Head Range Road, Littleton, CO 80127
3beds
2,441sqft
Townhouse
Built in 1982
1,437 Square Feet Lot
$439,500 Zestimate®
$188/sqft
$3,163 Estimated rent
Home value
$439,500
$409,000 - $470,000
$3,163/mo
Zestimate® history
Loading...
Owner options
Explore your selling options
What's special
This spacious and inviting townhome offers a perfect blend of comfort and style. The upper level boasts a luxurious master suite complete with a cozy sitting area, an additional bedroom, and a versatile loft space. The main level features an updated kitchen, a dining area, and a living room with a charming fireplace, ideal for relaxing or entertaining. A third bedroom, which can also serve as an office, provides added flexibility. Step outside to the private patio, perfect for outdoor enjoyment.
Zillow last checked: 8 hours ago
Listing updated: November 06, 2024 at 12:23pm
Listed by:
Stacy Kibler 719-440-1145 kiblergroup@kw.com,
Keller Williams Partners Realty
Bought with:
Arlene Burgess, 100081660
MB The Brian Petrelli Team
Source: REcolorado,MLS#: 1616504
Facts & features
Interior
Bedrooms & bathrooms
- Bedrooms: 3
- Bathrooms: 3
- Full bathrooms: 2
- 1/2 bathrooms: 1
- Main level bathrooms: 1
- Main level bedrooms: 1
Primary bedroom
- Level: Upper
Bedroom
- Level: Main
Bedroom
- Level: Upper
Primary bathroom
- Level: Upper
Bathroom
- Level: Main
Bathroom
- Level: Upper
Dining room
- Level: Main
Kitchen
- Level: Main
Living room
- Level: Main
Loft
- Level: Upper
Heating
- Forced Air
Cooling
- Central Air
Appliances
- Included: Dishwasher, Oven, Range, Refrigerator
- Laundry: In Unit
Features
- Flooring: Carpet, Tile
- Basement: Unfinished
- Number of fireplaces: 1
- Fireplace features: Living Room
- Common walls with other units/homes: End Unit,1 Common Wall
Interior area
- Total structure area: 2,441
- Total interior livable area: 2,441 sqft
- Finished area above ground: 1,682
- Finished area below ground: 0
Property
Parking
- Total spaces: 2
- Parking features: Garage - Attached
- Attached garage spaces: 2
Features
- Levels: Two
- Stories: 2
Lot
- Size: 1,437 sqft
Details
- Parcel number: 153184
- Zoning: P-D
- Special conditions: Standard
Construction
Type & style
- Home type: Townhouse
- Property subtype: Townhouse
- Attached to another structure: Yes
Materials
- Frame
- Roof: Composition
Condition
- Year built: 1982
Utilities & green energy
- Sewer: Public Sewer
- Water: Public
- Utilities for property: Electricity Connected
Community & neighborhood
Location
- Region: Littleton
- Subdivision: Sunset Ridge
HOA & financial
HOA
- Has HOA: Yes
- HOA fee: $365 monthly
- Amenities included: Clubhouse, Playground, Pool, Tennis Court(s), Trail(s)
- Services included: Insurance, Irrigation, Maintenance Grounds, Maintenance Structure, Recycling, Snow Removal, Trash, Water
- Association name: Ken Caryl Ranch Master Association
- Association phone: 303-979-1876
- Second HOA fee: $68 monthly
- Second association name: Sunset Ridge
- Second association phone: 720-372-1151
Other
Other facts
- Listing terms: Cash,Conventional,FHA,VA Loan
- Ownership: Individual
Price history
| Date | Event | Price |
|---|---|---|
| 11/6/2024 | Sold | $460,000$188/sqft |
Source: | ||
| 10/10/2024 | Pending sale | $460,000$188/sqft |
Source: | ||
| 10/9/2024 | Price change | $460,000-1.1%$188/sqft |
Source: | ||
| 10/3/2024 | Price change | $465,000-1.1%$190/sqft |
Source: | ||
| 10/1/2024 | Price change | $470,000-1.1%$193/sqft |
Source: | ||
Public tax history
| Year | Property taxes | Tax assessment |
|---|---|---|
| 2024 | $2,277 +15.5% | $27,971 |
| 2023 | $1,971 -1.5% | $27,971 +12.1% |
| 2022 | $2,001 +16.8% | $24,955 -2.8% |
Find assessor info on the county website
Neighborhood: 80127
Nearby schools
GreatSchools rating
- 8/10Shaffer Elementary SchoolGrades: PK-5Distance: 1 mi
- 7/10Falcon Bluffs Middle SchoolGrades: 6-8Distance: 1.8 mi
- 9/10Chatfield High SchoolGrades: 9-12Distance: 0.6 mi
Schools provided by the listing agent
- Elementary: Shaffer
- Middle: Falcon Bluffs
- High: Chatfield
- District: Jefferson County R-1
Source: REcolorado. This data may not be complete. We recommend contacting the local school district to confirm school assignments for this home.
Get a cash offer in 3 minutes
Find out how much your home could sell for in as little as 3 minutes with a no-obligation cash offer.
Estimated market value$439,500
Get a cash offer in 3 minutes
Find out how much your home could sell for in as little as 3 minutes with a no-obligation cash offer.
Estimated market value
$439,500


