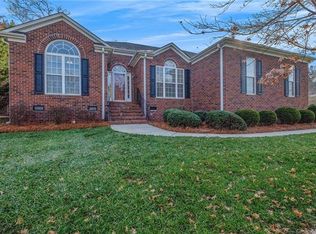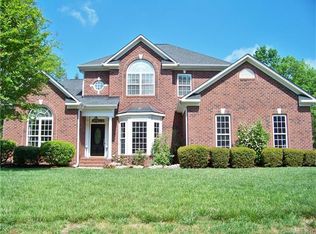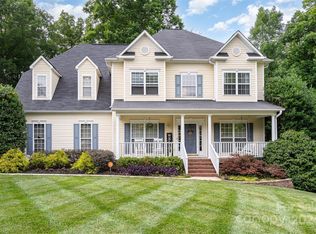Closed
Zestimate®
$740,000
11779 Crossroads Pl, Concord, NC 28025
4beds
3,341sqft
Single Family Residence
Built in 2006
0.36 Acres Lot
$740,000 Zestimate®
$221/sqft
$3,009 Estimated rent
Home value
$740,000
$673,000 - $807,000
$3,009/mo
Zestimate® history
Loading...
Owner options
Explore your selling options
What's special
WELCOME TO PORTERS LANDING & YOUR OWN PRIVATE OASIS! YOU WILL NEVER HAVE TO LEAVE HOME W/ ALL OF THE AMENITIES UPGRADES AND UPDATES THIS HOME PROVIDES! STATELY BRICK FRONT HOME WHERE YOU WILL BE IMMEDIATELY WOWED UPON ENTERING THE 2-STORY FOYER W/ AN ELEGANT SPIRAL STAIRCASE. FULLY REMODELED KITCHEN & AN OPEN CONCEPT W/ EXTRAS GALORE INCLUDING UNDER CABINET LIGHTING, DOUBLE OVENS, GAS COOK-TOP, CENTER ISLAND & A BREAKFAST BAR. THE MAIN LEVEL ALSO FEATURES A SPACIOUS OFFICE & A FORMAL DINING ROOM W/ 2ND PANTRY. THE 2ND FLOOR FEATURES 4 BEDROOMS & 3 FULL BATHROOMS PLUS A WALK-UP BONUS ROOM GIVING FLEX SPACE TO SUIT ANY OF YOUR NEEDS - EACH BEDROOM OFFERS PRIVATE ACCESS TO A BATHROOM. THE PRIMARY BEDROOM SUITE LEAVES NOTHING TO BE DESIRED & HAS ALSO BEEN FULLY UPDATED. PRIVATE WOODED BACKYARD INCLUDING GORGEOUS INGROUND POOL & ENTERTAINMENT SPACES GALORE. COME CHECK OUT ALL OF THE EXTRAS THIS IMMACULATELY KEPT HOME HAS TO OFFER! https://homes.carolinahomephotos.com/11779-Crossroads-Pl
Zillow last checked: 8 hours ago
Listing updated: September 09, 2024 at 11:26am
Listing Provided by:
Noelle Donovan Baranuk noelle.donovan@allentate.com,
Allen Tate Concord
Bought with:
Kalie Koivisto
Cottingham Chalk
Source: Canopy MLS as distributed by MLS GRID,MLS#: 4156039
Facts & features
Interior
Bedrooms & bathrooms
- Bedrooms: 4
- Bathrooms: 4
- Full bathrooms: 3
- 1/2 bathrooms: 1
Primary bedroom
- Features: En Suite Bathroom, Walk-In Closet(s)
- Level: Upper
- Area: 397.7 Square Feet
- Dimensions: 27' 7" X 14' 5"
Primary bedroom
- Level: Upper
Bedroom s
- Features: En Suite Bathroom, Walk-In Closet(s)
- Level: Upper
- Area: 174.62 Square Feet
- Dimensions: 17' 2" X 10' 2"
Bedroom s
- Features: En Suite Bathroom, Walk-In Closet(s)
- Level: Upper
- Area: 164.84 Square Feet
- Dimensions: 15' 7" X 10' 7"
Bedroom s
- Level: Upper
- Area: 227.21 Square Feet
- Dimensions: 16' 10" X 13' 6"
Bedroom s
- Level: Upper
Bedroom s
- Level: Upper
Bedroom s
- Level: Upper
Bathroom half
- Level: Main
- Area: 25.83 Square Feet
- Dimensions: 5' 3" X 4' 11"
Bathroom full
- Features: Built-in Features
- Level: Upper
- Area: 124.79 Square Feet
- Dimensions: 10' 4" X 12' 1"
Bathroom full
- Level: Upper
- Area: 39.15 Square Feet
- Dimensions: 7' 10" X 5' 0"
Bathroom full
- Level: Upper
- Area: 131.33 Square Feet
- Dimensions: 11' 5" X 11' 6"
Bathroom half
- Level: Main
Bathroom full
- Level: Upper
Bathroom full
- Level: Upper
Bathroom full
- Level: Upper
Bonus room
- Level: Upper
- Area: 310.27 Square Feet
- Dimensions: 16' 4" X 19' 0"
Bonus room
- Level: Upper
Breakfast
- Level: Main
- Area: 122.85 Square Feet
- Dimensions: 10' 2" X 12' 1"
Breakfast
- Level: Main
Dining room
- Level: Main
- Area: 183.38 Square Feet
- Dimensions: 14' 8" X 12' 6"
Dining room
- Level: Main
Flex space
- Level: Main
- Area: 200 Square Feet
- Dimensions: 16' 0" X 12' 6"
Flex space
- Level: Main
Great room
- Features: Built-in Features
- Level: Main
- Area: 304.73 Square Feet
- Dimensions: 15' 10" X 19' 3"
Great room
- Level: Main
Kitchen
- Features: Breakfast Bar, Kitchen Island, Open Floorplan, Wet Bar
- Level: Main
- Area: 237.45 Square Feet
- Dimensions: 15' 10" X 15' 0"
Kitchen
- Level: Main
Laundry
- Features: Built-in Features
- Level: Upper
- Area: 33.35 Square Feet
- Dimensions: 6' 8" X 5' 0"
Laundry
- Level: Upper
Heating
- Central
Cooling
- Central Air
Appliances
- Included: Dishwasher, Disposal
- Laundry: Laundry Room, Upper Level
Features
- Breakfast Bar
- Flooring: Hardwood, Tile, Vinyl
- Has basement: No
- Fireplace features: Gas, Great Room
Interior area
- Total structure area: 3,341
- Total interior livable area: 3,341 sqft
- Finished area above ground: 3,341
- Finished area below ground: 0
Property
Parking
- Total spaces: 3
- Parking features: Driveway, Attached Garage, Garage Faces Side, Garage on Main Level
- Attached garage spaces: 3
- Has uncovered spaces: Yes
Features
- Levels: Two
- Stories: 2
- Patio & porch: Terrace
- Exterior features: Fire Pit, Other - See Remarks
- Pool features: In Ground, Community
- Fencing: Back Yard,Fenced
Lot
- Size: 0.36 Acres
- Features: Private
Details
- Additional structures: Other
- Parcel number: 55252570550000
- Zoning: CR
- Special conditions: Relocation
- Other equipment: Network Ready
Construction
Type & style
- Home type: SingleFamily
- Architectural style: Transitional
- Property subtype: Single Family Residence
Materials
- Brick Partial, Vinyl
- Foundation: Slab
- Roof: Shingle
Condition
- New construction: No
- Year built: 2006
Details
- Builder model: Kingston
- Builder name: Niblock
Utilities & green energy
- Sewer: Public Sewer
- Water: City
Community & neighborhood
Community
- Community features: Clubhouse, Playground
Location
- Region: Concord
- Subdivision: Porters Landing
Other
Other facts
- Listing terms: Cash,Conventional,FHA,VA Loan,Relocation Property
- Road surface type: Concrete, Paved
Price history
| Date | Event | Price |
|---|---|---|
| 9/9/2024 | Sold | $740,000-1.3%$221/sqft |
Source: | ||
| 7/20/2024 | Listed for sale | $750,000+110.1%$224/sqft |
Source: | ||
| 10/30/2006 | Sold | $357,000$107/sqft |
Source: Public Record | ||
Public tax history
| Year | Property taxes | Tax assessment |
|---|---|---|
| 2024 | $4,129 +27.9% | $610,860 +58.9% |
| 2023 | $3,230 | $384,510 |
| 2022 | $3,230 +3.7% | $384,510 |
Find assessor info on the county website
Neighborhood: 28025
Nearby schools
GreatSchools rating
- 9/10Bethel ElementaryGrades: PK-5Distance: 4 mi
- 10/10Hickory Ridge MiddleGrades: 6-8Distance: 3.8 mi
- 6/10Hickory Ridge HighGrades: 9-12Distance: 3.6 mi
Schools provided by the listing agent
- Elementary: Bethel
- High: Hickory Ridge
Source: Canopy MLS as distributed by MLS GRID. This data may not be complete. We recommend contacting the local school district to confirm school assignments for this home.
Get a cash offer in 3 minutes
Find out how much your home could sell for in as little as 3 minutes with a no-obligation cash offer.
Estimated market value
$740,000
Get a cash offer in 3 minutes
Find out how much your home could sell for in as little as 3 minutes with a no-obligation cash offer.
Estimated market value
$740,000


