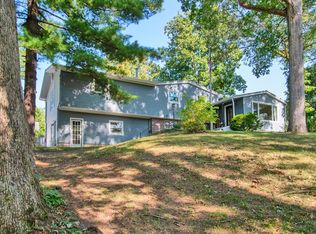Closed
$128,625
11778 N Roanoke Rd, Roanoke, IN 46783
3beds
1,854sqft
Single Family Residence
Built in 1971
1.12 Acres Lot
$128,600 Zestimate®
$--/sqft
$1,739 Estimated rent
Home value
$128,600
Estimated sales range
Not available
$1,739/mo
Zestimate® history
Loading...
Owner options
Explore your selling options
What's special
3 Bedroom Ranch with over an acre of land with a beautiful pond and 31x30 outbuilding for all your needs. Still close to Fort Wayne Area Shopping and Restaurants but you can enjoy the quiet country life. Lots of possibilities with this home to make it to your own. This is an ONLINE Real Estate Auction. All offers must be submitted ONLINE. The current highest bid amount will be available to the public. The MINIMUM starting bid is $ 75,000. Seller is Downsizing and will review the Highest Offer on Tuesday, October 7 @ 3pm. There will be Two Open House dates to view the property on Sun. Sept. 28 (1-2 pm) and Sun. Oct. 5 (1-2 pm). <<< Special Note: This is a Cash Sale. The sale of this property may be financed; however, the sale of this property IS NOT CONTINGENT to financing approval.>>>
Zillow last checked: 8 hours ago
Listing updated: October 23, 2025 at 10:42am
Listed by:
J. Kyle Ness Off:260-459-3911,
Ness Bros. Realtors & Auctioneers
Bought with:
J. Kyle Ness, RB14027275
Ness Bros. Realtors & Auctioneers
Source: IRMLS,MLS#: 202537429
Facts & features
Interior
Bedrooms & bathrooms
- Bedrooms: 3
- Bathrooms: 3
- Full bathrooms: 3
- Main level bedrooms: 3
Bedroom 1
- Level: Main
Bedroom 2
- Level: Main
Family room
- Level: Main
- Area: 276
- Dimensions: 23 x 12
Kitchen
- Level: Main
- Area: 100
- Dimensions: 10 x 10
Living room
- Level: Main
- Area: 276
- Dimensions: 23 x 12
Heating
- Natural Gas
Cooling
- Central Air
Appliances
- Included: Refrigerator, Washer, Dryer-Electric, Electric Oven, Water Softener Owned
- Laundry: Electric Dryer Hookup
Features
- Has basement: No
- Has fireplace: No
Interior area
- Total structure area: 1,854
- Total interior livable area: 1,854 sqft
- Finished area above ground: 1,854
- Finished area below ground: 0
Property
Parking
- Total spaces: 2
- Parking features: Attached
- Attached garage spaces: 2
Lot
- Size: 1.12 Acres
- Dimensions: 209x262
- Features: Level
Details
- Additional structures: Outbuilding, Shed
- Parcel number: 350101200010.000006
- Special conditions: Auction
Construction
Type & style
- Home type: SingleFamily
- Property subtype: Single Family Residence
Materials
- Brick, Vinyl Siding
- Foundation: Slab
Condition
- New construction: No
- Year built: 1971
Utilities & green energy
- Sewer: Septic Tank
- Water: Well
Community & neighborhood
Location
- Region: Roanoke
- Subdivision: None
Price history
| Date | Event | Price |
|---|---|---|
| 10/23/2025 | Sold | $128,625 |
Source: | ||
Public tax history
| Year | Property taxes | Tax assessment |
|---|---|---|
| 2024 | $1,122 +10.7% | $180,900 +12.2% |
| 2023 | $1,014 -5.6% | $161,300 +2.3% |
| 2022 | $1,074 +2.6% | $157,700 +2.8% |
Find assessor info on the county website
Neighborhood: 46783
Nearby schools
GreatSchools rating
- 5/10Roanoke Elementary SchoolGrades: K-5Distance: 3.2 mi
- 6/10Crestview Middle SchoolGrades: 6-8Distance: 9.9 mi
- 6/10Huntington North High SchoolGrades: 9-12Distance: 10.9 mi
Schools provided by the listing agent
- Elementary: Roanoke
- Middle: Crestview
- High: Huntington North
- District: Huntington County Community
Source: IRMLS. This data may not be complete. We recommend contacting the local school district to confirm school assignments for this home.
Get pre-qualified for a loan
At Zillow Home Loans, we can pre-qualify you in as little as 5 minutes with no impact to your credit score.An equal housing lender. NMLS #10287.
