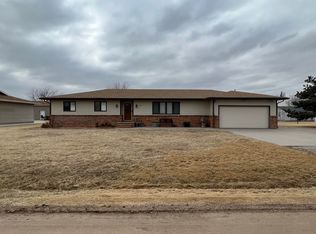Sold
Price Unknown
11778 Jewell Rd, Wright, KS 67882
2beds
3baths
1,364sqft
Single Family Residence
Built in 1979
0.74 Acres Lot
$308,800 Zestimate®
$--/sqft
$1,552 Estimated rent
Home value
$308,800
Estimated sales range
Not available
$1,552/mo
Zestimate® history
Loading...
Owner options
Explore your selling options
What's special
Very well maintained, all brick home located 7 miles east of Dodge City off HWY 50 on Jewell Rd in Wright KS, this property is located on a .75-acre corner lot with a 40x40 shop! The main level features two bedrooms, two bathrooms, kitchen with an eating bar, separate laundry/mudroom, and living room with updated vinyl windows throughout. The full basement has a family room, bonus room with double closet, bathroom, and two storage rooms. There is an attached two car garage along with a 40x40 insulated and heated shop that has a ½ bath as well. There are city utilities but an additional water well for watering the property. Call Hobbs Realty at 620-801-4040 for more information and your private tour.
Zillow last checked: 8 hours ago
Listing updated: June 27, 2025 at 12:32pm
Listed by:
Adam Hobbs,
Hobbs Realty
Bought with:
Jolee Chris Coles, BR00229118
Re/max Villa
Source: Dodge City BOR,MLS#: 14801
Facts & features
Interior
Bedrooms & bathrooms
- Bedrooms: 2
- Bathrooms: 3
- Main level bedrooms: 2
Primary bedroom
- Description: Carpet
- Level: Main
- Area: 175.56
- Dimensions: 13.33 x 13.17
Bedroom 2
- Description: Vinyl Floor
- Level: Main
- Area: 142.22
- Dimensions: 13.33 x 10.67
Dining room
- Description: Vinyl Floor, Storage
- Level: Main
- Area: 96
- Dimensions: 12 x 8
Family room
- Description: Tile
- Level: Basement
- Area: 475.29
- Dimensions: 31.17 x 15.25
Kitchen
- Description: Vinyl Floor, Eating Bar
- Level: Main
- Area: 156
- Dimensions: 12 x 13
Living room
- Description: Carpet
- Level: Main
- Area: 291.33
- Dimensions: 19 x 15.33
Basement
- Area: 1364
Heating
- Central FA Gas
Cooling
- Central Electric, Ceiling Fan(s)
Appliances
- Included: Electric Oven/Range, Microwave, Dishwasher, Disposal, Water Softener Owned, Water Purifier, Gas Water Heater
Features
- Flooring: Ceramic Tile, Partial Carpet, Vinyl
- Windows: Double Pane, Window Treatments(All Stay)
- Basement: Full,Partial,Concrete
- Has fireplace: No
Interior area
- Total structure area: 1,364
- Total interior livable area: 1,364 sqft
- Finished area above ground: 1,364
Property
Parking
- Total spaces: 2
- Parking features: Attached
- Attached garage spaces: 2
Features
- Patio & porch: Patio
- Exterior features: Rain Gutters
Lot
- Size: 0.74 Acres
- Dimensions: 180x179
Details
- Additional structures: Shop/Shed
- Parcel number: 0961300018004000
- Zoning: R
Construction
Type & style
- Home type: SingleFamily
- Architectural style: Ranch
- Property subtype: Single Family Residence
Materials
- Brick
- Roof: Composition
Condition
- Year built: 1979
Utilities & green energy
- Sewer: Public Sewer
- Water: Public, Well
Community & neighborhood
Security
- Security features: Smoke Detector(s)
Location
- Region: Wright
Other
Other facts
- Listing terms: Cash,Conventional,FHA,VA Loan
Price history
| Date | Event | Price |
|---|---|---|
| 6/24/2025 | Sold | -- |
Source: Dodge City BOR #14801 Report a problem | ||
| 5/22/2025 | Pending sale | $325,000$238/sqft |
Source: Dodge City BOR #14801 Report a problem | ||
| 2/7/2025 | Listed for sale | $325,000$238/sqft |
Source: Dodge City BOR #14801 Report a problem | ||
Public tax history
| Year | Property taxes | Tax assessment |
|---|---|---|
| 2025 | -- | $30,064 +72.4% |
| 2024 | $2,310 -6.1% | $17,437 +4% |
| 2023 | $2,461 +6.2% | $16,767 +6.7% |
Find assessor info on the county website
Neighborhood: 67882
Nearby schools
GreatSchools rating
- NAWilroads Gardens Elementary SchoolGrades: K-5Distance: 4.5 mi
- 4/10Comanche Intermediate CenterGrades: 6-8Distance: 7 mi
- 2/10Dodge City High SchoolGrades: 9-12Distance: 8.4 mi
