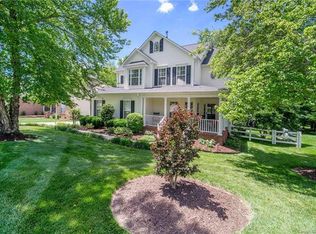Closed
Zestimate®
$444,000
11778 Crossroads Pl, Concord, NC 28025
3beds
1,843sqft
Single Family Residence
Built in 1999
0.34 Acres Lot
$444,000 Zestimate®
$241/sqft
$2,086 Estimated rent
Home value
$444,000
$422,000 - $466,000
$2,086/mo
Zestimate® history
Loading...
Owner options
Explore your selling options
What's special
Immaculate, move-in condition! Spacious ranch home on manicured, level lot backing to wooded common area. Oversized trex deck with concrete pad underneath for outdoor living. Interior is freshly painted and neutral. Hardwood and tile floors throughout for low allergen living! Kitchen with backsplash, updated appliances and granite is tastefully done. Office off the great room could be a guest room, home school, reading nook-or home office-separated by a French door and with great natural light. Primary bedroom with tray ceiling and fan looks out to the private yard. Bathroom with updated tile and fixtures plus oversized shower. House has been lovingly cared for and it shows! Convenient location minutes from 485 and Harrisburg or the new retail off 24/27!
Zillow last checked: 8 hours ago
Listing updated: June 27, 2025 at 03:07pm
Listing Provided by:
Leigh Brown leigh@leighsells.com,
One Community Real Estate
Bought with:
Kara West
COMPASS
Source: Canopy MLS as distributed by MLS GRID,MLS#: 4246103
Facts & features
Interior
Bedrooms & bathrooms
- Bedrooms: 3
- Bathrooms: 2
- Full bathrooms: 2
- Main level bedrooms: 3
Primary bedroom
- Features: Ceiling Fan(s), Tray Ceiling(s)
- Level: Main
Bedroom s
- Features: Ceiling Fan(s)
- Level: Main
Bedroom s
- Features: Ceiling Fan(s)
- Level: Main
Bathroom full
- Features: Walk-In Closet(s)
- Level: Main
Dining room
- Level: Main
Great room
- Features: Ceiling Fan(s), Vaulted Ceiling(s)
- Level: Main
Kitchen
- Level: Main
Office
- Level: Main
Heating
- Forced Air, Natural Gas
Cooling
- Ceiling Fan(s), Central Air
Appliances
- Included: Dishwasher, Disposal, Electric Range, Gas Water Heater, Ice Maker, Microwave
- Laundry: In Kitchen
Features
- Flooring: Hardwood, Tile
- Doors: French Doors, Storm Door(s)
- Windows: Insulated Windows
- Has basement: No
- Fireplace features: Gas, Gas Log, Great Room
Interior area
- Total structure area: 1,843
- Total interior livable area: 1,843 sqft
- Finished area above ground: 1,843
- Finished area below ground: 0
Property
Parking
- Total spaces: 2
- Parking features: Attached Garage, Garage Door Opener, Garage Faces Front, Garage on Main Level
- Attached garage spaces: 2
Features
- Levels: One
- Stories: 1
- Patio & porch: Deck, Front Porch
- Pool features: Community
Lot
- Size: 0.34 Acres
- Features: Private
Details
- Parcel number: 55252550340000
- Zoning: CR
- Special conditions: Standard
- Other equipment: Surround Sound
Construction
Type & style
- Home type: SingleFamily
- Architectural style: Traditional
- Property subtype: Single Family Residence
Materials
- Vinyl
- Foundation: Crawl Space
- Roof: Shingle
Condition
- New construction: No
- Year built: 1999
Details
- Builder name: Niblock Homes
Utilities & green energy
- Sewer: Public Sewer
- Water: City
Community & neighborhood
Security
- Security features: Smoke Detector(s)
Location
- Region: Concord
- Subdivision: Porters Landing
Other
Other facts
- Listing terms: Cash,Conventional,FHA,USDA Loan,VA Loan
- Road surface type: Concrete, Paved
Price history
| Date | Event | Price |
|---|---|---|
| 6/27/2025 | Sold | $444,000-1.3%$241/sqft |
Source: | ||
| 4/15/2025 | Listed for sale | $450,000+155%$244/sqft |
Source: | ||
| 8/16/1999 | Sold | $176,500$96/sqft |
Source: Public Record | ||
Public tax history
| Year | Property taxes | Tax assessment |
|---|---|---|
| 2024 | $2,876 +35.1% | $425,390 +67.9% |
| 2023 | $2,129 | $253,420 |
| 2022 | $2,129 +3.7% | $253,420 |
Find assessor info on the county website
Neighborhood: 28025
Nearby schools
GreatSchools rating
- 9/10Bethel ElementaryGrades: PK-5Distance: 4 mi
- 10/10Hickory Ridge MiddleGrades: 6-8Distance: 3.7 mi
- 6/10Hickory Ridge HighGrades: 9-12Distance: 3.6 mi
Schools provided by the listing agent
- Elementary: Bethel Cabarrus
- Middle: Hickory Ridge
- High: Hickory Ridge
Source: Canopy MLS as distributed by MLS GRID. This data may not be complete. We recommend contacting the local school district to confirm school assignments for this home.
Get a cash offer in 3 minutes
Find out how much your home could sell for in as little as 3 minutes with a no-obligation cash offer.
Estimated market value
$444,000
Get a cash offer in 3 minutes
Find out how much your home could sell for in as little as 3 minutes with a no-obligation cash offer.
Estimated market value
$444,000
