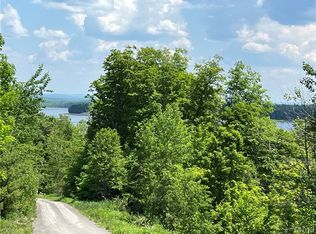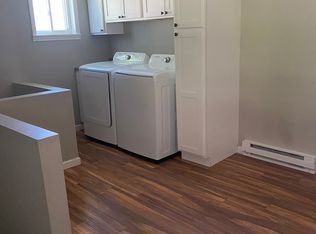Closed
$751,000
11777 State Route 365, Remsen, NY 13438
4beds
2,100sqft
Single Family Residence
Built in 2007
10 Acres Lot
$772,000 Zestimate®
$358/sqft
$3,148 Estimated rent
Home value
$772,000
$664,000 - $896,000
$3,148/mo
Zestimate® history
Loading...
Owner options
Explore your selling options
What's special
Welcome to Grandview! Quite possibly the absolute best view overlooking Hinckley Lake in the Adirondack Mountains of Upstate New York! Custom built in 2007, the home was designed and engineered to offer a wonderful Lake retreat close to civilization yet offering seclusion and serenity. The 10 acres parcel the home sets on, was specifically chosen by the builder to take full advantage of the breathtaking lake and mountain vistas. The home is a 2,100 square foot 2 level contemporary design with magnificent ‘A’ frame detailing of windows in the front. In ground pool lies to the side of the structure and takes full advantage of the views. Rest assured that the modern conveniences have not been overlooked, as the home includes: High Speed Internet, engineered septic system, high producing drilled well, radiant floor heat in the attached garage and basement areas, and geothermal forced air for the home. Embrace the tranquility, natural surroundings, and privacy that this exceptional property offers while still being conveniently located only 20 minutes to the city hubs of Utica and Rome. With lake rights to Hinckley through the New York State Canal Authority directly across the road.
Zillow last checked: 8 hours ago
Listing updated: July 06, 2025 at 07:50am
Listed by:
Robin Mongeau 315-868-6719,
River Hills Properties LLC Barn
Bought with:
Rebecca L Kerr, 10401390853
Miner Realty & Prop Management
Source: NYSAMLSs,MLS#: S1543313 Originating MLS: Mohawk Valley
Originating MLS: Mohawk Valley
Facts & features
Interior
Bedrooms & bathrooms
- Bedrooms: 4
- Bathrooms: 3
- Full bathrooms: 3
- Main level bathrooms: 2
- Main level bedrooms: 2
Heating
- Geothermal, Propane, Forced Air, Hot Water, Radiant
Appliances
- Included: Dishwasher, Electric Oven, Electric Range, Electric Water Heater, Refrigerator, Water Softener Owned
- Laundry: In Basement
Features
- Ceiling Fan(s), Cathedral Ceiling(s), Den, Entrance Foyer, Eat-in Kitchen, Separate/Formal Living Room, Great Room, Home Office, Storage, Solid Surface Counters, Natural Woodwork, Bedroom on Main Level, Loft, Bath in Primary Bedroom, Main Level Primary, Workshop
- Flooring: Hardwood, Varies
- Windows: Thermal Windows
- Basement: Full,Partially Finished,Walk-Out Access
- Number of fireplaces: 1
Interior area
- Total structure area: 2,100
- Total interior livable area: 2,100 sqft
Property
Parking
- Total spaces: 4
- Parking features: Attached, Electricity, Garage, Storage, Workshop in Garage, Water Available, Driveway, Other
- Attached garage spaces: 4
Features
- Levels: Two
- Stories: 2
- Patio & porch: Deck, Open, Porch
- Exterior features: Dirt Driveway, Deck, Gravel Driveway, Pool
- Pool features: In Ground
- Has view: Yes
- View description: Water
- Has water view: Yes
- Water view: Water
- Waterfront features: Beach Access, Lake
- Body of water: Other
Lot
- Size: 10 Acres
- Dimensions: 432 x 381
- Features: Greenbelt
Details
- Parcel number: 30528916100000010080020000
- Special conditions: Standard
- Horses can be raised: Yes
- Horse amenities: Horses Allowed
Construction
Type & style
- Home type: SingleFamily
- Architectural style: Contemporary
- Property subtype: Single Family Residence
Materials
- Cedar, Other, See Remarks, PEX Plumbing
- Foundation: Poured
- Roof: Asphalt
Condition
- Resale
- Year built: 2007
Utilities & green energy
- Electric: Circuit Breakers
- Sewer: Septic Tank
- Water: Well
- Utilities for property: High Speed Internet Available
Community & neighborhood
Location
- Region: Remsen
Other
Other facts
- Listing terms: Cash,Conventional,FHA,VA Loan
Price history
| Date | Event | Price |
|---|---|---|
| 7/1/2025 | Sold | $751,000-6.1%$358/sqft |
Source: | ||
| 6/20/2025 | Listing removed | $799,900$381/sqft |
Source: | ||
| 4/14/2025 | Contingent | $799,900$381/sqft |
Source: | ||
| 6/5/2024 | Listed for sale | $799,900+1233.2%$381/sqft |
Source: | ||
| 2/27/2007 | Sold | $60,000$29/sqft |
Source: Public Record Report a problem | ||
Public tax history
| Year | Property taxes | Tax assessment |
|---|---|---|
| 2024 | -- | $133,500 |
| 2023 | -- | $133,500 |
| 2022 | -- | $133,500 |
Find assessor info on the county website
Neighborhood: 13438
Nearby schools
GreatSchools rating
- 5/10Holland Patent Elementary SchoolGrades: 3-5Distance: 8.9 mi
- 4/10Holland Patent Middle SchoolGrades: 6-8Distance: 9 mi
- 8/10Holland Patent Central High SchoolGrades: 9-12Distance: 8.7 mi
Schools provided by the listing agent
- District: Holland Patent
Source: NYSAMLSs. This data may not be complete. We recommend contacting the local school district to confirm school assignments for this home.

