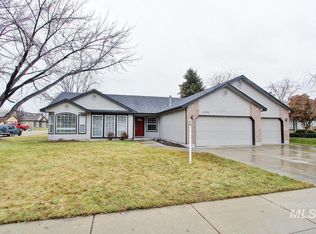Sold
Price Unknown
11776 W Rader Dr, Boise, ID 83713
3beds
2baths
2,020sqft
Single Family Residence
Built in 1997
7,405.2 Square Feet Lot
$539,200 Zestimate®
$--/sqft
$2,644 Estimated rent
Home value
$539,200
$507,000 - $572,000
$2,644/mo
Zestimate® history
Loading...
Owner options
Explore your selling options
What's special
New roof just installed, New HVAC and Water Heater in 2018. This is a fully upgraded Smart Home. It comes equipped with WiFi front door smart lock, indoor/outdoor lights, gas fireplace, and dual zone thermostat controlled by voice and/or touchpad. Upon entry you are welcomed to the main level where you will find an open layout, with a split floorplan, vaulted ceilings, large kitchen adjoining the spacious living and dining areas. The home features an upgraded home office with custom built in desks and shelving. There is no shortage of space with a Bonus Room/Bedroom over the three-car garage. The patio is a great space to relax in the spa and entertain with privacy. Located on a corner lot in a coveted Boise location, quiet living and everyday conveniences are all within reach! BTVA Seller offers a $10K credit that can be used toward closing costs, interest rate buy down or new flooring.
Zillow last checked: 8 hours ago
Listing updated: March 27, 2023 at 11:42am
Listed by:
Lonnie Dodd 208-860-7703,
Fathom Realty,
Pilar Maesner 208-495-6880,
Fathom Realty
Bought with:
Jacob Renteria
Keller Williams Realty Boise
Source: IMLS,MLS#: 98867588
Facts & features
Interior
Bedrooms & bathrooms
- Bedrooms: 3
- Bathrooms: 2
- Main level bathrooms: 2
- Main level bedrooms: 3
Primary bedroom
- Level: Main
- Area: 224
- Dimensions: 14 x 16
Bedroom 2
- Level: Main
- Area: 100
- Dimensions: 10 x 10
Bedroom 3
- Level: Main
- Area: 110
- Dimensions: 10 x 11
Kitchen
- Level: Main
- Area: 156
- Dimensions: 12 x 13
Office
- Level: Main
- Area: 143
- Dimensions: 11 x 13
Heating
- Forced Air, Natural Gas
Cooling
- Central Air
Appliances
- Included: Gas Water Heater, Tank Water Heater, Dishwasher, Disposal, Microwave, Oven/Range Freestanding
Features
- Bath-Master, Bed-Master Main Level, Split Bedroom, Den/Office, Great Room, Double Vanity, Walk-In Closet(s), Breakfast Bar, Number of Baths Main Level: 2, Bonus Room Size: 11x23, Bonus Room Level: Upper
- Windows: Skylight(s)
- Has basement: No
- Number of fireplaces: 1
- Fireplace features: One, Gas
Interior area
- Total structure area: 2,020
- Total interior livable area: 2,020 sqft
- Finished area above ground: 2,020
- Finished area below ground: 0
Property
Parking
- Total spaces: 3
- Parking features: Attached, Driveway
- Attached garage spaces: 3
- Has uncovered spaces: Yes
- Details: Garage: 20x27
Features
- Levels: Single w/ Upstairs Bonus Room
- Spa features: Heated
Lot
- Size: 7,405 sqft
- Features: Standard Lot 6000-9999 SF, Irrigation Available, Sidewalks, Auto Sprinkler System, Drip Sprinkler System, Full Sprinkler System, Pressurized Irrigation Sprinkler System, Irrigation Sprinkler System
Details
- Additional structures: Shed(s)
- Parcel number: R1802670570 & R1802670560
Construction
Type & style
- Home type: SingleFamily
- Property subtype: Single Family Residence
Materials
- Frame, Stone, Wood Siding
- Foundation: Crawl Space
- Roof: Composition
Condition
- Year built: 1997
Utilities & green energy
- Water: Public
- Utilities for property: Sewer Connected, Broadband Internet
Community & neighborhood
Location
- Region: Boise
- Subdivision: Demeyer Park
HOA & financial
HOA
- Has HOA: Yes
- HOA fee: $375 annually
Other
Other facts
- Listing terms: Cash,Conventional,FHA,VA Loan
- Ownership: Fee Simple
- Road surface type: Paved
Price history
Price history is unavailable.
Public tax history
| Year | Property taxes | Tax assessment |
|---|---|---|
| 2025 | $53 +8.6% | $8,000 |
| 2024 | $49 +3.1% | $8,000 +14.3% |
| 2023 | $47 +7.9% | $7,000 |
Find assessor info on the county website
Neighborhood: West Valley
Nearby schools
GreatSchools rating
- 7/10Joplin Elementary SchoolGrades: PK-5Distance: 0.3 mi
- 9/10Lowell Scott Middle SchoolGrades: 6-8Distance: 1.1 mi
- 8/10Centennial High SchoolGrades: 9-12Distance: 0.4 mi
Schools provided by the listing agent
- Elementary: Joplin
- Middle: Lowell Scott Middle
- High: Centennial
- District: West Ada School District
Source: IMLS. This data may not be complete. We recommend contacting the local school district to confirm school assignments for this home.
