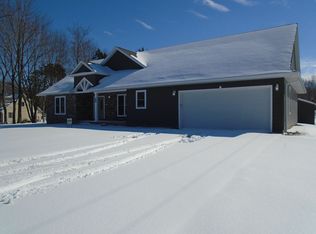Closed
$370,000
11775 Ridgewood Dr, Marion, IL 62959
3beds
2,152sqft
Single Family Residence
Built in 2021
10,018.8 Square Feet Lot
$-- Zestimate®
$172/sqft
$1,076 Estimated rent
Home value
Not available
Estimated sales range
Not available
$1,076/mo
Zestimate® history
Loading...
Owner options
Explore your selling options
What's special
Lakefront Living with Private Dock! Enjoy life on the water in this beautiful 3-bedroom, 2-bathroom home with a stunning view of Lake of Egypt. Built in 2021, this home features an open floor plan connecting the kitchen and living room-ideal for relaxing or entertaining with lake views right from your window. You'll love the luxury vinyl plank flooring that adds both style and durability. Outside, take advantage of your own private boat dock-ready for summer fun-and a small outbuilding perfect for storing lawn tools or outdoor equipment. For peace of mind, especially during spring storms, the home includes a convenient storm shelter. Whether you're looking for a weekend getaway or a year-round lakefront lifestyle, this home checks all the boxes.
Zillow last checked: 8 hours ago
Listing updated: February 04, 2026 at 02:07pm
Listing courtesy of:
Morgan Thomas 618-889-3659,
REALTY 618 LLC
Bought with:
Stephanie Lawrence
REALTY 618 LLC
Source: MRED as distributed by MLS GRID,MLS#: EB457525
Facts & features
Interior
Bedrooms & bathrooms
- Bedrooms: 3
- Bathrooms: 2
- Full bathrooms: 2
Primary bedroom
- Features: Flooring (Luxury Vinyl), Bathroom (Full)
- Level: Main
- Area: 238 Square Feet
- Dimensions: 14x17
Bedroom 2
- Features: Flooring (Luxury Vinyl)
- Level: Main
- Area: 180 Square Feet
- Dimensions: 15x12
Bedroom 3
- Features: Flooring (Luxury Vinyl)
- Level: Main
- Area: 154 Square Feet
- Dimensions: 14x11
Dining room
- Features: Flooring (Luxury Vinyl)
- Level: Main
- Area: 165 Square Feet
- Dimensions: 15x11
Kitchen
- Features: Flooring (Luxury Vinyl)
- Level: Main
- Area: 252 Square Feet
- Dimensions: 12x21
Living room
- Features: Flooring (Luxury Vinyl)
- Level: Main
- Area: 294 Square Feet
- Dimensions: 14x21
Heating
- Electric
Cooling
- Central Air
Appliances
- Included: Dishwasher, Disposal, Dryer, Microwave, Range, Refrigerator, Washer, Range Hood, Electric Water Heater
Features
- Basement: Cellar,Egress Window
- Number of fireplaces: 1
- Fireplace features: Gas Log, Living Room, Other
Interior area
- Total interior livable area: 2,152 sqft
Property
Parking
- Total spaces: 2
- Parking features: Yes, Attached, Garage
- Attached garage spaces: 2
Features
- Has view: Yes
- View description: Water
- Water view: Water
- Body of water: LAKE OF EGYPT
Lot
- Size: 10,018 sqft
- Dimensions: 75X140
- Features: Corner Lot
Details
- Additional structures: Outbuilding, Boat Dock
- Parcel number: 1036179022
Construction
Type & style
- Home type: SingleFamily
- Architectural style: Other
- Property subtype: Single Family Residence
Materials
- Vinyl Siding, Frame
- Foundation: Concrete Perimeter
Condition
- New construction: No
- Year built: 2021
Utilities & green energy
- Sewer: Public Sewer
- Water: Public
Community & neighborhood
Location
- Region: Marion
- Subdivision: Crestwood Estates
HOA & financial
HOA
- HOA fee: $125 annually
Other
Other facts
- Listing terms: Cash
Price history
| Date | Event | Price |
|---|---|---|
| 6/4/2025 | Sold | $370,000$172/sqft |
Source: | ||
| 4/15/2025 | Contingent | $370,000$172/sqft |
Source: | ||
| 4/14/2025 | Listed for sale | $370,000+23.3%$172/sqft |
Source: | ||
| 7/30/2021 | Sold | $300,000+757.1%$139/sqft |
Source: Agent Provided Report a problem | ||
| 10/29/2016 | Listing removed | $35,000$16/sqft |
Source: CENTURY 21 House of Realty, Inc. #404791 Report a problem | ||
Public tax history
| Year | Property taxes | Tax assessment |
|---|---|---|
| 2017 | $202 | $2,730 +5.8% |
| 2015 | $202 +2.4% | $2,580 -29.9% |
| 2013 | $197 -77.1% | $3,680 -80.5% |
Find assessor info on the county website
Neighborhood: 62959
Nearby schools
GreatSchools rating
- 10/10Washington Elementary SchoolGrades: K-5Distance: 8.8 mi
- 3/10Marion Jr High SchoolGrades: 6-8Distance: 8.6 mi
- 4/10Marion High SchoolGrades: 9-12Distance: 7.7 mi
Schools provided by the listing agent
- Elementary: Marion
- Middle: Marion
- High: Marion
Source: MRED as distributed by MLS GRID. This data may not be complete. We recommend contacting the local school district to confirm school assignments for this home.
Get pre-qualified for a loan
At Zillow Home Loans, we can pre-qualify you in as little as 5 minutes with no impact to your credit score.An equal housing lender. NMLS #10287.
