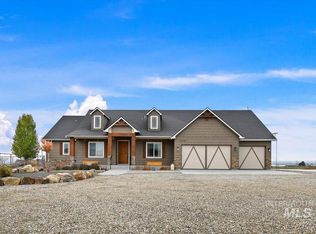Sold
Price Unknown
11775 Lower Bench Rd, Emmett, ID 83617
3beds
2baths
2,502sqft
Single Family Residence
Built in 1994
16.98 Acres Lot
$1,193,500 Zestimate®
$--/sqft
$2,912 Estimated rent
Home value
$1,193,500
Estimated sales range
Not available
$2,912/mo
Zestimate® history
Loading...
Owner options
Explore your selling options
What's special
410' of Payette River frontage, Custom timber-framed home on 16.98 AC w/irrigation. Elevated home position offers 360’ of breathtaking views. Expansive windows have been thoughtfully placed. Inside find master full craftsmanship, w/stunning open timber beams, not only beautiful but also boast exceptional construction w/energy-efficient foam block walls & roof. Main level offers a spacious living room, well-positioned kitchen, dining area, bath and flex room that can be converted to bedroom, step outside to the wrap-around deck & soak in the views. Loft/bed area opens to the main living area, while the daylight basement has a cozy family rm, master suite w/view, laundry rm, den/office space or frame out for 3 bed & mechanical rm. Outside features, fenced pasture, separate field currently in alfalfa & garden area. Bird enthusiasts’ paradise, w/dozens of varieties. 24x28 equipment shop w/power, 16x12 barn w/2 overhangs. NOTE: currently 1 bedroom is finished out, other 2 are open but designed to be finished out
Zillow last checked: 8 hours ago
Listing updated: May 22, 2025 at 09:01am
Listed by:
Shawn Endicott 208-860-9595,
Silvercreek Realty Group
Bought with:
Andrew Newland
Powered-By
Source: IMLS,MLS#: 98907290
Facts & features
Interior
Bedrooms & bathrooms
- Bedrooms: 3
- Bathrooms: 2
- Main level bathrooms: 1
- Main level bedrooms: 1
Primary bedroom
- Level: Lower
- Area: 156
- Dimensions: 13 x 12
Bedroom 2
- Level: Main
- Area: 168
- Dimensions: 14 x 12
Bedroom 3
- Level: Lower
- Area: 156
- Dimensions: 13 x 12
Family room
- Level: Lower
- Area: 195
- Dimensions: 13 x 15
Kitchen
- Level: Main
- Area: 120
- Dimensions: 12 x 10
Living room
- Level: Lower
- Area: 210
- Dimensions: 14 x 15
Heating
- Forced Air, Geothermal, Groundwater Source
Cooling
- Central Air
Appliances
- Included: Electric Water Heater, Dishwasher, Microwave, Oven/Range Freestanding
Features
- Bath-Master, Den/Office, Family Room, Double Vanity, Walk-In Closet(s), Loft, Kitchen Island, Laminate Counters, Number of Baths Main Level: 1, Number of Baths Below Grade: 1, Bonus Room Size: Irr, Bonus Room Level: Upper
- Flooring: Tile, Carpet
- Basement: Daylight,Walk-Out Access
- Number of fireplaces: 2
- Fireplace features: Two, Wood Burning Stove
Interior area
- Total structure area: 2,502
- Total interior livable area: 2,502 sqft
- Finished area above ground: 1,602
- Finished area below ground: 780
Property
Parking
- Total spaces: 2
- Parking features: Attached
- Attached garage spaces: 2
- Details: Garage: 25x28
Features
- Levels: Two Story w/ Below Grade
- Fencing: Wire,Wood
- Has view: Yes
- Waterfront features: Waterfront
Lot
- Size: 16.98 Acres
- Features: 10 - 19.9 Acres, Garden, Horses, Irrigation Available, Views, Chickens, Winter Access, Full Sprinkler System, Irrigation Sprinkler System
Details
- Additional structures: Shop, Shed(s)
- Parcel number: RP07N03W096150
- Horses can be raised: Yes
Construction
Type & style
- Home type: SingleFamily
- Property subtype: Single Family Residence
Materials
- Frame, Other, Wood Siding
- Roof: Composition
Condition
- Year built: 1994
Utilities & green energy
- Sewer: Septic Tank
- Water: Well
- Utilities for property: Electricity Connected, Cable Connected
Community & neighborhood
Location
- Region: Emmett
Other
Other facts
- Listing terms: Cash,Conventional,Owner Will Carry
- Ownership: Fee Simple
Price history
Price history is unavailable.
Public tax history
| Year | Property taxes | Tax assessment |
|---|---|---|
| 2024 | $1,210 -17% | $633,061 -9.3% |
| 2023 | $1,459 +4% | $697,989 +16.6% |
| 2022 | $1,403 -2.6% | $598,407 +34.1% |
Find assessor info on the county website
Neighborhood: 83617
Nearby schools
GreatSchools rating
- 3/10Shadow Butte Elementary SchoolGrades: K-5Distance: 8.1 mi
- NAEmmett Middle SchoolGrades: 6-8Distance: 12.1 mi
- 4/10Emmett High SchoolGrades: 9-12Distance: 11.8 mi
Schools provided by the listing agent
- Elementary: Shadow Butte
- Middle: Emmett
- High: Emmett
- District: Emmett Independent District #221
Source: IMLS. This data may not be complete. We recommend contacting the local school district to confirm school assignments for this home.
