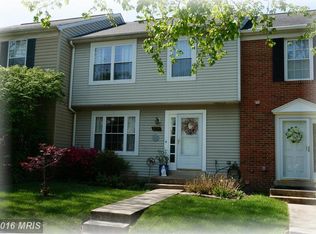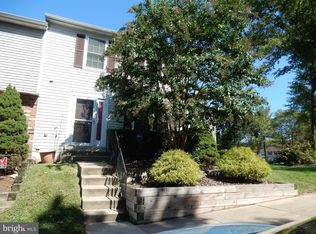Sold for $490,000 on 04/10/25
$490,000
11773 Lone Tree Ct, Columbia, MD 21044
3beds
1,884sqft
Townhouse
Built in 1985
-- sqft lot
$488,100 Zestimate®
$260/sqft
$2,898 Estimated rent
Home value
$488,100
$459,000 - $522,000
$2,898/mo
Zestimate® history
Loading...
Owner options
Explore your selling options
What's special
OFFER DEADLINE SATURDAY, MARCH 22ND AT 9 AM! You’ll love everything about this updated end of group townhouse in Columbia! The natural light pours in from three sides. Chic hardwood flooring flows through the living room with a gas fireplace and the dining room with a pass-through to the kitchen. The kitchen has granite counters, stainless steel appliances, tile backsplash, custom pendant lighting, and plenty of cabinet and counter space. Dinner parties are more fun here with a bonus sitting area in the kitchen. It’s the perfect place to hang out while someone is making an awesome meal for you. The sitting area has access to the back deck with views of mature trees. A half bath completes the main level. The upper level owner’s suite has two spacious closets and an attached full bath. The bath was fully renovated with gorgeous hexagon-shaped floor tiles, subway tile in the shower, a barn door, and an updated vanity. An additional renovated bath and two additional bedrooms are just down the hall. The lower level is the perfect space for your next movie or game night! This level has a walk-out to the backyard patio, a spacious rec room, a half bath and a laundry center with built-in cabinetry in the unfinished area. Located close to all the fun in Downtown Columbia and major commuter routes such as Routes 29 and 32. Welcome home!
Zillow last checked: 8 hours ago
Listing updated: April 11, 2025 at 03:24am
Listed by:
Wendy Slaughter 410-440-5914,
VYBE Realty
Bought with:
Daniel Whiting, 597909
Long & Foster Real Estate, Inc.
Source: Bright MLS,MLS#: MDHW2049806
Facts & features
Interior
Bedrooms & bathrooms
- Bedrooms: 3
- Bathrooms: 4
- Full bathrooms: 2
- 1/2 bathrooms: 2
- Main level bathrooms: 1
Breakfast room
- Level: Main
Dining room
- Level: Main
Kitchen
- Level: Main
Laundry
- Level: Lower
Living room
- Level: Main
Recreation room
- Level: Lower
Heating
- Heat Pump, Electric
Cooling
- Central Air, Electric
Appliances
- Included: Dryer, Washer, Dishwasher, Disposal, Microwave, Refrigerator, Cooktop, Electric Water Heater
- Laundry: Laundry Room
Features
- Breakfast Area, Ceiling Fan(s), Kitchen - Table Space, Primary Bath(s), Upgraded Countertops
- Basement: Finished,Interior Entry,Exterior Entry,Walk-Out Access,Workshop
- Number of fireplaces: 1
- Fireplace features: Equipment
Interior area
- Total structure area: 2,244
- Total interior livable area: 1,884 sqft
- Finished area above ground: 1,496
- Finished area below ground: 388
Property
Parking
- Parking features: On Street, Parking Lot
- Has uncovered spaces: Yes
Accessibility
- Accessibility features: None
Features
- Levels: Three
- Stories: 3
- Patio & porch: Deck, Patio
- Pool features: None
Lot
- Features: Backs to Trees
Details
- Additional structures: Above Grade, Below Grade
- Parcel number: 1415073233
- Zoning: NT
- Special conditions: Standard
Construction
Type & style
- Home type: Townhouse
- Architectural style: Colonial
- Property subtype: Townhouse
Materials
- Vinyl Siding
- Foundation: Brick/Mortar
Condition
- New construction: No
- Year built: 1985
Utilities & green energy
- Sewer: Public Sewer
- Water: Public
Community & neighborhood
Location
- Region: Columbia
- Subdivision: Village Of Hickory Ridge
HOA & financial
HOA
- Has HOA: Yes
- HOA fee: $1,891 annually
- Amenities included: Jogging Path, Common Grounds, Pool Mem Avail
- Association name: LONE TREE & VILLAGE OF HICKORY RIDGE
Other
Other facts
- Listing agreement: Exclusive Right To Sell
- Ownership: Fee Simple
Price history
| Date | Event | Price |
|---|---|---|
| 4/10/2025 | Sold | $490,000+6.5%$260/sqft |
Source: | ||
| 3/22/2025 | Pending sale | $460,000$244/sqft |
Source: | ||
| 3/19/2025 | Listed for sale | $460,000+41.5%$244/sqft |
Source: | ||
| 5/2/2017 | Sold | $325,000-0.9%$173/sqft |
Source: Public Record | ||
| 3/1/2017 | Listed for sale | $328,000+17.1%$174/sqft |
Source: RE/MAX Advantage Realty #HW9871704 | ||
Public tax history
| Year | Property taxes | Tax assessment |
|---|---|---|
| 2025 | -- | $379,300 +3.6% |
| 2024 | $4,121 +4.3% | $366,000 +4.3% |
| 2023 | $3,952 +4.5% | $351,000 -4.1% |
Find assessor info on the county website
Neighborhood: 21044
Nearby schools
GreatSchools rating
- 9/10Clemens Crossing Elementary SchoolGrades: K-5Distance: 1.7 mi
- 6/10Harpers Choice Middle SchoolGrades: 6-8Distance: 1.3 mi
- 6/10Wilde Lake High SchoolGrades: 9-12Distance: 1.6 mi
Schools provided by the listing agent
- District: Howard County Public School System
Source: Bright MLS. This data may not be complete. We recommend contacting the local school district to confirm school assignments for this home.

Get pre-qualified for a loan
At Zillow Home Loans, we can pre-qualify you in as little as 5 minutes with no impact to your credit score.An equal housing lender. NMLS #10287.
Sell for more on Zillow
Get a free Zillow Showcase℠ listing and you could sell for .
$488,100
2% more+ $9,762
With Zillow Showcase(estimated)
$497,862
