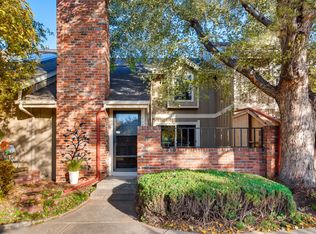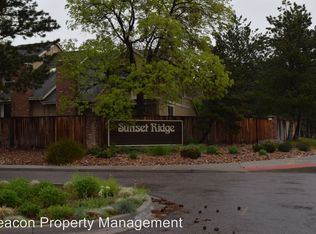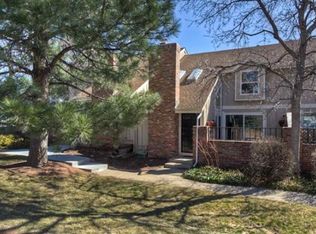Sold for $490,000
$490,000
11773 Elk Head Range Road, Littleton, CO 80127
3beds
1,932sqft
Townhouse
Built in 1982
1,481 Square Feet Lot
$-- Zestimate®
$254/sqft
$2,892 Estimated rent
Home value
Not available
Estimated sales range
Not available
$2,892/mo
Zestimate® history
Loading...
Owner options
Explore your selling options
What's special
Stunning end unit townhome nestled in the foothills of the Ken Caryl community. Pride of ownership makes this
home SHINE! The main level welcomes you with a vaulted living room, complemented by a generously sized dining
area adjacent to the kitchen, creating an inviting, open ambiance. Ascend to the upper level, which includes two
generously proportioned bedrooms and a loft. The lower level features a family room or could be a guest bedroom.
Additional features of this stunning home include a fully fenced patio for privacy, perfect for entertaining and outdoor
activities, an oversized two-car attached garage with an extra workspace nook, and you are near all the amenities of
Ken Caryl Ranch with thousands of acres of open space, pools, tennis courts, parks and much more. Don't miss the
opportunity to call this lovely property your own. Schedule a showing today and experience the warmth and comfort
this home has to offer in one of Colorado's most desirable communities. ** Fabulous location near C-470 with tons of
restaurants and shopping nearby. Lots of upgrades done by sellers. ** Schedule a showing today!
Zillow last checked: 8 hours ago
Listing updated: October 01, 2024 at 11:11am
Listed by:
Parvin Gottsch 303-550-3377 parvin.gottsch@gmail.com,
Coldwell Banker Realty 56
Bought with:
Merritt Cohn, 040004578
MB Cohn & Assoc
Source: REcolorado,MLS#: 5243829
Facts & features
Interior
Bedrooms & bathrooms
- Bedrooms: 3
- Bathrooms: 4
- Full bathrooms: 2
- 1/2 bathrooms: 2
- Main level bathrooms: 1
Primary bedroom
- Level: Upper
Bedroom
- Level: Upper
Bedroom
- Description: Non - Conforming
- Level: Basement
Primary bathroom
- Level: Upper
Bathroom
- Level: Main
Bathroom
- Level: Upper
Bathroom
- Level: Basement
Dining room
- Level: Main
Kitchen
- Level: Main
Kitchen
- Level: Main
Laundry
- Level: Main
Living room
- Description: Vaulted Ceiling
- Level: Main
Loft
- Level: Upper
Utility room
- Level: Basement
Heating
- Forced Air
Cooling
- Central Air
Appliances
- Included: Dishwasher, Disposal, Dryer, Oven, Range, Refrigerator, Washer
- Laundry: In Unit
Features
- Ceiling Fan(s), Granite Counters, Pantry, Primary Suite, Radon Mitigation System, Smoke Free, Vaulted Ceiling(s)
- Flooring: Carpet, Laminate, Tile, Wood
- Windows: Double Pane Windows, Window Treatments
- Basement: Bath/Stubbed,Finished,Partial
- Number of fireplaces: 1
- Fireplace features: Living Room
- Common walls with other units/homes: End Unit,1 Common Wall
Interior area
- Total structure area: 1,932
- Total interior livable area: 1,932 sqft
- Finished area above ground: 1,275
- Finished area below ground: 657
Property
Parking
- Total spaces: 2
- Parking features: Concrete
- Garage spaces: 2
Features
- Levels: Two
- Stories: 2
- Patio & porch: Patio
- Pool features: Outdoor Pool
Lot
- Size: 1,481 sqft
- Features: Corner Lot, Foothills, Greenbelt, Landscaped, Open Space
Details
- Parcel number: 153187
- Zoning: P-D
- Special conditions: Standard
Construction
Type & style
- Home type: Townhouse
- Architectural style: Contemporary
- Property subtype: Townhouse
- Attached to another structure: Yes
Materials
- Brick, Wood Siding
- Foundation: Slab
- Roof: Composition
Condition
- Updated/Remodeled
- Year built: 1982
Utilities & green energy
- Electric: 220 Volts
- Sewer: Public Sewer
- Water: Public
- Utilities for property: Cable Available, Natural Gas Available
Community & neighborhood
Security
- Security features: Carbon Monoxide Detector(s), Smoke Detector(s)
Location
- Region: Littleton
- Subdivision: Ken Caryl Ranch Plains-Sunset Ridge
HOA & financial
HOA
- Has HOA: Yes
- HOA fee: $365 monthly
- Amenities included: Clubhouse, Garden Area, Park, Playground, Pool, Tennis Court(s), Trail(s)
- Services included: Reserve Fund, Insurance, Irrigation, Maintenance Grounds, Maintenance Structure, Recycling, Sewer, Snow Removal, Trash, Water
- Association name: Keystone
- Association phone: 303-369-0800
- Second HOA fee: $68 monthly
- Second association name: Ken-Caryl Ranch Master Association
- Second association phone: 303-979-1876
Other
Other facts
- Listing terms: 1031 Exchange,Cash,Conventional,FHA,VA Loan
- Ownership: Individual
- Road surface type: Paved
Price history
| Date | Event | Price |
|---|---|---|
| 9/13/2024 | Sold | $490,000-1%$254/sqft |
Source: | ||
| 8/16/2024 | Pending sale | $495,000$256/sqft |
Source: | ||
| 7/31/2024 | Listed for sale | $495,000$256/sqft |
Source: | ||
| 7/14/2024 | Pending sale | $495,000$256/sqft |
Source: | ||
| 7/11/2024 | Listed for sale | $495,000+34.1%$256/sqft |
Source: | ||
Public tax history
| Year | Property taxes | Tax assessment |
|---|---|---|
| 2024 | $3,371 +10.7% | $31,491 |
| 2023 | $3,047 -1.5% | $31,491 +13.1% |
| 2022 | $3,093 +26% | $27,832 -2.8% |
Find assessor info on the county website
Neighborhood: 80127
Nearby schools
GreatSchools rating
- 8/10Shaffer Elementary SchoolGrades: PK-5Distance: 1 mi
- 7/10Falcon Bluffs Middle SchoolGrades: 6-8Distance: 1.8 mi
- 9/10Chatfield High SchoolGrades: 9-12Distance: 0.7 mi
Schools provided by the listing agent
- Elementary: Shaffer
- Middle: Falcon Bluffs
- High: Chatfield
- District: Jefferson County R-1
Source: REcolorado. This data may not be complete. We recommend contacting the local school district to confirm school assignments for this home.
Get pre-qualified for a loan
At Zillow Home Loans, we can pre-qualify you in as little as 5 minutes with no impact to your credit score.An equal housing lender. NMLS #10287.


