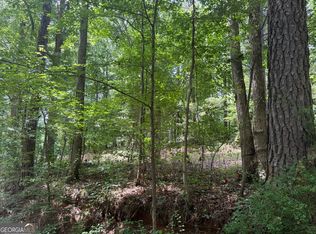Get out of the HEAT and Swim all Summer long in this sparkling Salt Water Pool perfectly situated in this PRIVATE backyard flanked by 11 & 15 ac tracts of land. This 4-sided brick beauty was Recently Renovated with all new paint, refinished hardwood floors throughout, lighting, new door hardware, faucets, appliances, Beautiful new granite in kitchen and master bathroom. Kitchen has newer country style soft close cabinets, stainless steel appliances, pantry and bay of windows overlooking the refreshing pool. Cabana with Storage and Sunroom overlook the pool. Property includes a detached building with workshop, lean to carport, and garage AND Home has a 2-car garage for a total of 4 parking bays. No Work Needed in this HOME. Move Today and Swim Tomorrow. 08/08/17
This property is off market, which means it's not currently listed for sale or rent on Zillow. This may be different from what's available on other websites or public sources.
