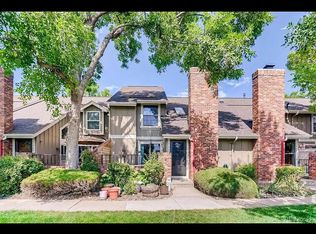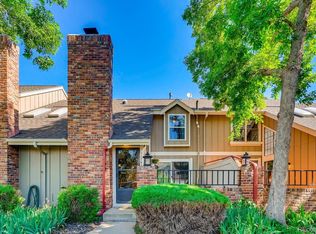Sold for $575,000
$575,000
11771 Elk Head Range Road, Littleton, CO 80127
3beds
2,184sqft
Townhouse
Built in 1982
1,481 Square Feet Lot
$527,100 Zestimate®
$263/sqft
$3,106 Estimated rent
Home value
$527,100
$501,000 - $553,000
$3,106/mo
Zestimate® history
Loading...
Owner options
Explore your selling options
What's special
This immaculate 3bed/4bath corner townhome is one of Ken Caryl's rarest finds, sitting adjacent to green space and a park, with stunning sunset & mountain views, all while enjoying the amenities of the Ken Caryl community. Welcome to Sunset Ridge..a rare blend of luxury, tranquility, and convenience. With its one of a kind location, custom water feature, & vibrant flower beds, this home invites you to relax the moment you arrive. Inside, thoughtful updates include newer flooring,sleek modern railings, a refreshed kitchen and bathrooms all strike the perfect balance of style and function. The open-concept main level is made for connection—whether you're toasting loved ones around the cozy fireplace or convening outside on the west-facing patio with built-in gas fireplace and uninterrupted views. The kitchen is both beautiful and functional, featuring stainless steel appliances, granite countertops, under-cabinet lighting, upgraded cabinetry, a pantry, and a built-in bar ideal for casual conversation or morning coffee.Upstairs, you’ll find three spacious bedrooms, including a generous primary suite with a dual vanity en-suite bath. The finished lower level expands your living space with a large family or bonus room, plus a media/guest room with a full kitchenette, perfect for movie nights! Even the garage has been upgraded with insulation, drywall, epoxy floors, a utility sink, work bench, lighting,& a finished attic for extra storage.As part of the Ken Caryl community, you'll enjoy award-winning amenities including pools, scenic trails, tennis courts, parks, and more—all while embracing a low-maintenance lifestyle. Rarely does a home in this setting become available—don’t miss your chance to make it yours.
Information provided herein is from sources deemed reliable but not guaranteed and is provided without the intention that any buyer rely upon it. Listing Broker takes no responsibility for its accuracy and all information must be independently verified by buyers.
Zillow last checked: 8 hours ago
Listing updated: June 10, 2025 at 07:00pm
Listed by:
Tara Byrnes 303-895-7494 tara@coloradohomerealty.com,
Colorado Home Realty
Bought with:
David Harder, 000876885
MB Ddharder Properties
Source: REcolorado,MLS#: 7546708
Facts & features
Interior
Bedrooms & bathrooms
- Bedrooms: 3
- Bathrooms: 4
- Full bathrooms: 1
- 3/4 bathrooms: 2
- 1/2 bathrooms: 1
- Main level bathrooms: 1
Primary bedroom
- Description: Mountain Views! Oversized, Walk-In Closet, Ensuite Bath
- Level: Upper
- Area: 168 Square Feet
- Dimensions: 12 x 14
Bedroom
- Description: Oversized Closet,
- Level: Upper
- Area: 130 Square Feet
- Dimensions: 10 x 13
Bedroom
- Description: West Facing- Park And Mountain Views!
- Level: Upper
- Area: 120 Square Feet
- Dimensions: 10 x 12
Primary bathroom
- Description: Private Bathroom, Dual Vanity, Plenty Of Storage, New Lighting
- Level: Upper
- Area: 81 Square Feet
- Dimensions: 9 x 9
Bathroom
- Description: Tile Flooring, Full Bath
- Level: Upper
- Area: 55 Square Feet
- Dimensions: 5 x 11
Bathroom
- Description: Adjacent To Media Room
- Level: Basement
- Area: 45 Square Feet
- Dimensions: 5 x 9
Bathroom
- Description: New Lighting, Mirror And Fixture
- Level: Main
- Area: 36 Square Feet
- Dimensions: 6 x 6
Dining room
- Description: West Facing Windows, Adjacent To Courtyard
- Level: Main
- Area: 156 Square Feet
- Dimensions: 12 x 13
Family room
- Description: Vaulted Ceilings, Wall Fountain Included
- Level: Main
- Area: 132 Square Feet
- Dimensions: 11 x 12
Great room
- Description: Oversized Open Layout, Egress Window
- Level: Basement
- Area: 288 Square Feet
- Dimensions: 12 x 24
Kitchen
- Description: Remodeled, Granite Counters, Pantry
- Level: Main
- Area: 132 Square Feet
- Dimensions: 11 x 12
Laundry
- Description: Main Floor Laundry
- Level: Main
- Area: 18 Square Feet
- Dimensions: 3 x 6
Living room
- Description: Gas Fireplace
- Level: Main
- Area: 120 Square Feet
- Dimensions: 10 x 12
Media room
- Description: Kitchenette With Sink, Mini Fridge, Microwave And Cabinetry, Surround Sounds Speakers Included
- Level: Basement
- Area: 216 Square Feet
- Dimensions: 12 x 18
Heating
- Forced Air, Natural Gas
Cooling
- Attic Fan, Central Air
Appliances
- Included: Bar Fridge, Dishwasher, Disposal, Microwave, Oven, Refrigerator
Features
- Built-in Features, Granite Counters, High Ceilings, Kitchen Island, Open Floorplan, Pantry, Primary Suite, Smoke Free, Sound System, Tile Counters, Vaulted Ceiling(s), Walk-In Closet(s), Wet Bar
- Flooring: Carpet, Tile, Wood
- Windows: Double Pane Windows, Window Coverings, Window Treatments
- Basement: Bath/Stubbed,Finished,Full
- Number of fireplaces: 2
- Fireplace features: Gas, Living Room, Outside
- Common walls with other units/homes: End Unit,No One Above,No One Below,1 Common Wall
Interior area
- Total structure area: 2,184
- Total interior livable area: 2,184 sqft
- Finished area above ground: 1,470
- Finished area below ground: 642
Property
Parking
- Total spaces: 2
- Parking features: Concrete, Dry Walled, Floor Coating, Insulated Garage, Lighted, Oversized, Storage
- Attached garage spaces: 2
Features
- Levels: Two
- Stories: 2
- Entry location: Ground
- Patio & porch: Patio
- Exterior features: Fire Pit, Gas Valve, Rain Gutters, Water Feature
- Has view: Yes
- View description: Mountain(s)
Lot
- Size: 1,481 sqft
- Features: Landscaped, Master Planned, Near Public Transit, Open Space
Details
- Parcel number: 153174
- Zoning: P-D
- Special conditions: Standard
- Other equipment: Home Theater, Satellite Dish
Construction
Type & style
- Home type: Townhouse
- Architectural style: Contemporary
- Property subtype: Townhouse
- Attached to another structure: Yes
Materials
- Frame, Wood Siding
- Foundation: Concrete Perimeter, Slab
- Roof: Composition
Condition
- Updated/Remodeled
- Year built: 1982
Details
- Builder model: Cimarron 821 Townhouse
- Builder name: Writer Homes
Utilities & green energy
- Electric: 110V, 220 Volts
- Sewer: Public Sewer
- Water: Public
- Utilities for property: Cable Available, Electricity Connected, Internet Access (Wired), Natural Gas Connected, Phone Available
Community & neighborhood
Security
- Security features: Video Doorbell
Location
- Region: Littleton
- Subdivision: Ken Caryl Ranch Plains
HOA & financial
HOA
- Has HOA: Yes
- HOA fee: $78 monthly
- Amenities included: Clubhouse, Fitness Center, Garden Area, Park, Playground, Pond Seasonal, Pool, Tennis Court(s), Trail(s)
- Services included: Reserve Fund, Insurance, Irrigation, Maintenance Grounds, Maintenance Structure, Recycling, Road Maintenance, Sewer, Snow Removal, Trash, Water
- Association name: Ken Caryl Ranch Master Assosciation
- Association phone: 303-979-7524
- Second HOA fee: $375 monthly
- Second association name: Ken Caryl Ranch Townhome Association at Sunset Rid
- Second association phone: 720-617-3263
Other
Other facts
- Listing terms: Cash,Conventional,FHA,VA Loan
- Ownership: Individual
- Road surface type: Alley Paved
Price history
| Date | Event | Price |
|---|---|---|
| 8/26/2025 | Listing removed | $3,195$1/sqft |
Source: Zillow Rentals Report a problem | ||
| 8/21/2025 | Listed for rent | $3,195$1/sqft |
Source: Zillow Rentals Report a problem | ||
| 6/10/2025 | Sold | $575,000+5.5%$263/sqft |
Source: | ||
| 5/23/2025 | Pending sale | $545,000$250/sqft |
Source: | ||
| 5/19/2025 | Listed for sale | $545,000+21.1%$250/sqft |
Source: | ||
Public tax history
| Year | Property taxes | Tax assessment |
|---|---|---|
| 2024 | $3,601 +37% | $33,635 |
| 2023 | $2,628 -1.5% | $33,635 +40.1% |
| 2022 | $2,669 +12.2% | $24,010 -2.8% |
Find assessor info on the county website
Neighborhood: 80127
Nearby schools
GreatSchools rating
- 8/10Shaffer Elementary SchoolGrades: PK-5Distance: 1.1 mi
- 7/10Falcon Bluffs Middle SchoolGrades: 6-8Distance: 1.8 mi
- 9/10Chatfield High SchoolGrades: 9-12Distance: 0.7 mi
Schools provided by the listing agent
- Elementary: Shaffer
- Middle: Falcon Bluffs
- High: Chatfield
- District: Jefferson County R-1
Source: REcolorado. This data may not be complete. We recommend contacting the local school district to confirm school assignments for this home.
Get a cash offer in 3 minutes
Find out how much your home could sell for in as little as 3 minutes with a no-obligation cash offer.
Estimated market value$527,100
Get a cash offer in 3 minutes
Find out how much your home could sell for in as little as 3 minutes with a no-obligation cash offer.
Estimated market value
$527,100

