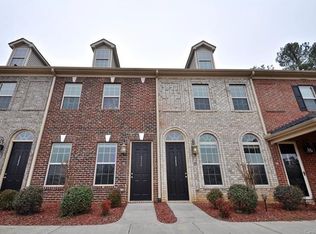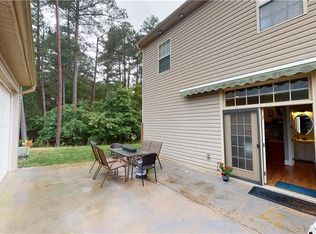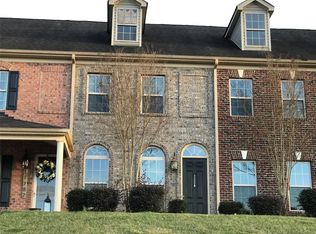Closed
$320,000
11770 Redbridge Blvd, Locust, NC 28097
3beds
1,850sqft
Townhouse
Built in 2009
0.06 Acres Lot
$320,100 Zestimate®
$173/sqft
$2,001 Estimated rent
Home value
$320,100
$294,000 - $346,000
$2,001/mo
Zestimate® history
Loading...
Owner options
Explore your selling options
What's special
This spacious 3 bedroom 2.5 bath home overlooks hole #4 at Red Bridge Golf Course just 10 miles from I-485 (Albemarle Road). The view of the pond and Red Covered Bridge is amazing and unobstructed. The downstairs open floorpan with 10 ' ceilings includes living area, conversation area, kitchen, dining, and 1/2 bath. New quartz countertops. The 2nd floor includes 2 full baths, primary and guest bedrooms, laundry and again killer views of the golf course and Rock River Vineyard. The 3rd floor large bedroom with barn door custom closet is a sweet oasis of peace and solitude. The rear patio area is a fun space with new poured cement, vinyl fencing, and strung party lights. The single detached garage has nice built-ins for storage. Best of all NO HOA fees.
Zillow last checked: 8 hours ago
Listing updated: June 04, 2025 at 07:25pm
Listing Provided by:
Daniil Grinchak daniilgrinchak@gmail.com,
Home Team Pros
Bought with:
Jenna Myers
RE/MAX Executive
Karen Parsons
RE/MAX Executive
Source: Canopy MLS as distributed by MLS GRID,MLS#: 4187120
Facts & features
Interior
Bedrooms & bathrooms
- Bedrooms: 3
- Bathrooms: 3
- Full bathrooms: 2
- 1/2 bathrooms: 1
Primary bedroom
- Level: Upper
Bedroom s
- Level: Upper
Bedroom s
- Level: Third
Bathroom full
- Level: Upper
Bathroom full
- Features: Garden Tub
- Level: Upper
Bathroom half
- Level: Main
Dining room
- Level: Main
Kitchen
- Features: Kitchen Island
- Level: Main
Library
- Level: Main
Living room
- Features: Ceiling Fan(s)
- Level: Main
Heating
- Forced Air, Natural Gas
Cooling
- Ceiling Fan(s), Central Air, Heat Pump
Appliances
- Included: Dishwasher, Disposal, Electric Range, Electric Water Heater, Oven, Refrigerator, Washer/Dryer
- Laundry: Utility Room, Upper Level
Features
- Soaking Tub, Kitchen Island, Open Floorplan, Pantry, Walk-In Closet(s)
- Flooring: Carpet, Vinyl
- Windows: Window Treatments
- Has basement: No
- Attic: Walk-In
- Fireplace features: Gas, Living Room
Interior area
- Total structure area: 1,482
- Total interior livable area: 1,850 sqft
- Finished area above ground: 1,850
- Finished area below ground: 0
Property
Parking
- Total spaces: 1
- Parking features: Detached Garage, Parking Space(s), Shared Driveway, Garage on Main Level
- Garage spaces: 1
- Has uncovered spaces: Yes
- Details: Parking spaces- 2
Features
- Levels: Three Or More
- Stories: 3
- Entry location: Main
- Patio & porch: Enclosed, Patio, Rear Porch
- Fencing: Fenced
- Has view: Yes
- View description: Golf Course, Water, Year Round
- Has water view: Yes
- Water view: Water
- Waterfront features: None
Lot
- Size: 0.06 Acres
- Features: Paved
Details
- Parcel number: 55654285550000
- Zoning: OPS
- Special conditions: Standard
Construction
Type & style
- Home type: Townhouse
- Architectural style: Traditional
- Property subtype: Townhouse
Materials
- Brick Full
- Foundation: Slab
- Roof: Composition
Condition
- New construction: No
- Year built: 2009
Utilities & green energy
- Sewer: Public Sewer
- Water: County Water
Community & neighborhood
Community
- Community features: Golf, Pond
Location
- Region: Locust
- Subdivision: The Villages at Red Bridge
Other
Other facts
- Listing terms: Cash,Conventional,FHA,USDA Loan,VA Loan
- Road surface type: Asphalt, Paved
Price history
| Date | Event | Price |
|---|---|---|
| 5/28/2025 | Sold | $320,000-1.5%$173/sqft |
Source: | ||
| 3/19/2025 | Price change | $325,000-1.5%$176/sqft |
Source: | ||
| 2/3/2025 | Listed for sale | $330,000$178/sqft |
Source: | ||
| 1/5/2025 | Listing removed | $330,000-4.3%$178/sqft |
Source: | ||
| 11/13/2024 | Price change | $345,000-1.4%$186/sqft |
Source: | ||
Public tax history
| Year | Property taxes | Tax assessment |
|---|---|---|
| 2024 | $2,679 +23.8% | $246,990 +45% |
| 2023 | $2,165 | $170,390 |
| 2022 | $2,165 +3.1% | $170,390 +3.3% |
Find assessor info on the county website
Neighborhood: 28097
Nearby schools
GreatSchools rating
- 9/10Bethel ElementaryGrades: PK-5Distance: 4.5 mi
- 4/10C. C. Griffin Middle SchoolGrades: 6-8Distance: 8.1 mi
- 4/10Central Cabarrus HighGrades: 9-12Distance: 10.1 mi
Schools provided by the listing agent
- Elementary: Bethel
- Middle: C.C. Griffin
- High: Central Cabarrus
Source: Canopy MLS as distributed by MLS GRID. This data may not be complete. We recommend contacting the local school district to confirm school assignments for this home.
Get a cash offer in 3 minutes
Find out how much your home could sell for in as little as 3 minutes with a no-obligation cash offer.
Estimated market value
$320,100
Get a cash offer in 3 minutes
Find out how much your home could sell for in as little as 3 minutes with a no-obligation cash offer.
Estimated market value
$320,100


