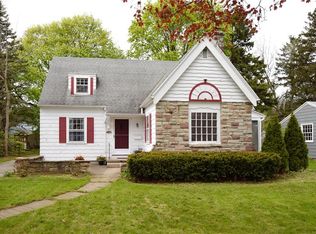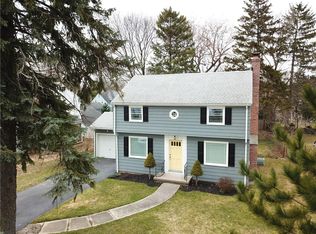Welcome Home! This Brighton Colonial Is Situated InThe Desirable Meadowbrook Neighborhood!! Steps Away From 12 Corners & Everything Brighton Has To Offer. UPDATED KITCHEN Boasts BEAMING HARDWOOD FLOORS, GRANITE Counters, Stainless Steel Appliances, Modern Tile Backsplash & Tons Of Cabinet/Counter Space! Kitchen Opens & Hardwoods Continue Into Pottery Barn Like Dining Room & Spacious Living Room Highlighted By Fireplace W/ New Tile Accents, Built Ins & More. Family Room Offers New Carpet, Tons Of Storage & Room To Expand. Hardwoods Continue Through 3 Large Beds Upstairs Including Master Bed W/ 2 Closets. Upgraded Full Bath & Half Bath! Separate Entrance Room Is Perfect For In Home Office, Multi-Purpose Room Or Even MORE Storage. Do Not Miss The Partially Finished Basement! PARK LIKE BACK YARD W/ Fish Pond, Deck, Patio & Fantastic Landscaping! Delayed Negotiations till Sunday 5/19 6PM.
This property is off market, which means it's not currently listed for sale or rent on Zillow. This may be different from what's available on other websites or public sources.

