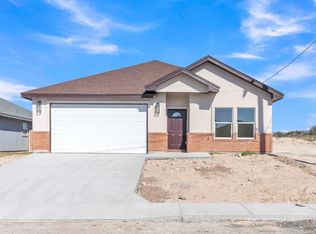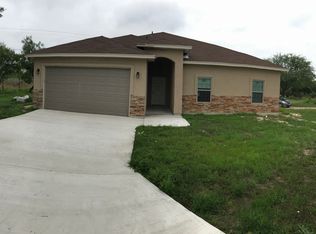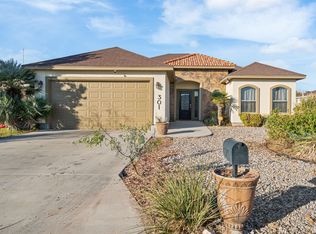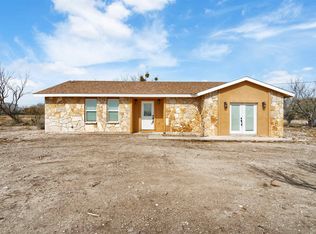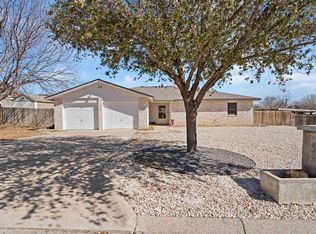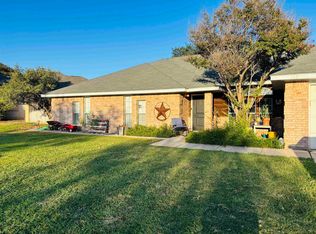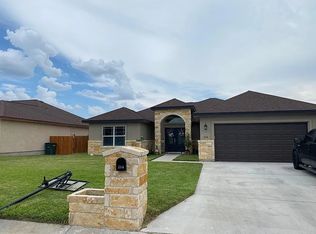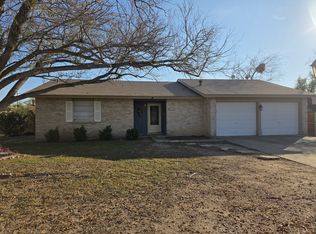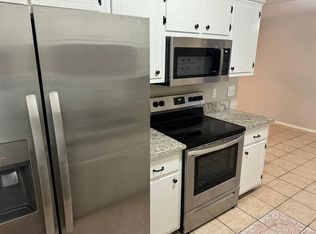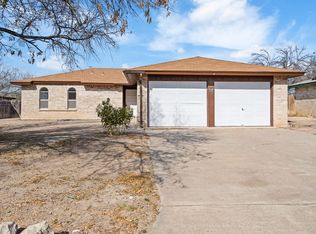Welcome to 1177 Cantu Rd in Del Rio, Texas—where contemporary elegance meets exceptional craftsmanship. This one-year-old home features a thoughtfully designed floor plan with 1,671 square feet of modern living space and high-end custom finishes throughout. Its open-concept layout is both stylish and functional, highlighted by sleek tile flooring that flows seamlessly from room to room. The chef-inspired kitchen is the true centerpiece, showcasing an oversized island perfect for entertaining, meal prep, or everyday family dining. The spacious primary bedroom offers a serene retreat, complete with a luxurious en suite bathroom and a large walk-in closet for ample storage. Conveniently located just minutes from Lonnie Green Elementary, Del Rio High School, and nearby parks, this home combines comfort, style, and an ideal location.
For sale
$317,500
1177 W Cantu Rd, Del Rio, TX 78840
3beds
1,671sqft
Est.:
Single Family Residence
Built in 2025
6,050 Square Feet Lot
$328,500 Zestimate®
$190/sqft
$-- HOA
What's special
Sleek tile flooringThoughtfully designed floor planLarge walk-in closetLuxurious en suite bathroomSerene retreatOversized islandChef-inspired kitchen
- 27 days |
- 406 |
- 14 |
Zillow last checked: 8 hours ago
Listing updated: January 21, 2026 at 10:00pm
Listed by:
Richard Heshmaty 559-451-6708,
eXp Realty, LLC-Legacy Realty Group
Source: Del Rio BOR,MLS#: 208055
Tour with a local agent
Facts & features
Interior
Bedrooms & bathrooms
- Bedrooms: 3
- Bathrooms: 2
- Full bathrooms: 2
Rooms
- Room types: Living/Dining Combo, Utility Room, Split Bedroom Plan, Other/See Remarks
Heating
- Central, Electric
Cooling
- Central Air, Electric
Appliances
- Included: Dishwasher, Cooktop-Electric, Range-Electric, Refrigerator, Microwave Range Hood, Water Heater(Electric)
- Laundry: Interior(W/D Electric)
Features
- Ceiling Fan(s), Raised Ceiling
- Flooring: Tile
- Attic: Access Panel
- Has fireplace: No
- Fireplace features: None
Interior area
- Total structure area: 1,671
- Total interior livable area: 1,671 sqft
Property
Parking
- Total spaces: 2
- Parking features: Attached, Garage Door Opener
- Attached garage spaces: 2
Features
- Patio & porch: Covered
- Fencing: Privacy
Lot
- Size: 6,050 Square Feet
- Dimensions: 55 x 110
Details
- Parcel number: 127932
- Zoning description: Residential Single Family
Construction
Type & style
- Home type: SingleFamily
- Property subtype: Single Family Residence
Materials
- Stone, Stucco
- Foundation: Slab
- Roof: Composition
Condition
- Age: 0-1
- New construction: No
- Year built: 2025
Utilities & green energy
- Sewer: Public Sewer
- Water: Public
- Utilities for property: Cable Connected
Community & HOA
HOA
- Has HOA: No
- Amenities included: None
- Services included: None
Location
- Region: Del Rio
Financial & listing details
- Price per square foot: $190/sqft
- Tax assessed value: $236,987
- Annual tax amount: $5,260
- Date on market: 1/16/2026
- Listing terms: Cash,FHA/VA
- Road surface type: Paved
Estimated market value
$328,500
$312,000 - $345,000
$2,078/mo
Price history
Price history
| Date | Event | Price |
|---|---|---|
| 1/16/2026 | Listed for sale | $317,500+8.5%$190/sqft |
Source: Del Rio BOR #208055 Report a problem | ||
| 4/24/2025 | Sold | -- |
Source: eXp Realty #192576175 Report a problem | ||
| 3/16/2025 | Pending sale | $292,500$175/sqft |
Source: Del Rio BOR #206596 Report a problem | ||
| 1/20/2025 | Listed for sale | $292,500$175/sqft |
Source: Del Rio BOR #206596 Report a problem | ||
Public tax history
Public tax history
| Year | Property taxes | Tax assessment |
|---|---|---|
| 2025 | $5,260 +1093.4% | $236,987 +1086.2% |
| 2024 | $441 -4.7% | $19,978 -33.4% |
| 2023 | $463 -36.3% | $30,000 |
Find assessor info on the county website
BuyAbility℠ payment
Est. payment
$2,017/mo
Principal & interest
$1517
Property taxes
$389
Home insurance
$111
Climate risks
Neighborhood: 78840
Nearby schools
GreatSchools rating
- 6/10Dr Lonnie Green Jr Elementary SchoolGrades: PK-5Distance: 0.2 mi
- 4/10Del Rio Middle SchoolGrades: 7-8Distance: 3.2 mi
- 6/10Del Rio High SchoolGrades: 9-12Distance: 0.6 mi
Schools provided by the listing agent
- Elementary: Lonnie Green
Source: Del Rio BOR. This data may not be complete. We recommend contacting the local school district to confirm school assignments for this home.
Open to renting?
Browse rentals near this home.- Loading
- Loading
