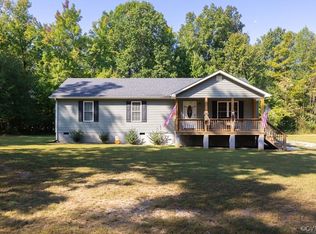Sold for $275,000
$275,000
1177 Virso Rd, Meherrin, VA 23954
4beds
2,016sqft
Single Family Residence
Built in 2008
1.5 Acres Lot
$279,400 Zestimate®
$136/sqft
$1,895 Estimated rent
Home value
$279,400
Estimated sales range
Not available
$1,895/mo
Zestimate® history
Loading...
Owner options
Explore your selling options
What's special
Discover this beautiful Cape Cod home featuring two spacious primary suites, each with en-suite bathrooms, perfect for privacy and comfort. Spacious living room with fireplace for those cozy days. Kitchen is open to the dining and living room featuring all kitchen appliances. This home sits off the road on a private 1.5-acre lot, the property boasts inviting covered front & rear porch and a concrete driveway. Enjoy the serene surroundings and ample outdoor space. Come experience the charm of 1177 Virso Road!
Zillow last checked: 8 hours ago
Listing updated: May 31, 2025 at 05:01am
Listed by:
Rebecca Simpson 434-547-7263,
RE/MAX Advantage Plus
Bought with:
Non-Member Non-Member
Non MLS Member
Source: CVRMLS,MLS#: 2508385 Originating MLS: Central Virginia Regional MLS
Originating MLS: Central Virginia Regional MLS
Facts & features
Interior
Bedrooms & bathrooms
- Bedrooms: 4
- Bathrooms: 3
- Full bathrooms: 3
Primary bedroom
- Description: Carpet
- Level: First
- Dimensions: 13.9 x 12.0
Primary bedroom
- Description: Carpet
- Level: Second
- Dimensions: 29.7 x 20.20
Bedroom 2
- Description: Carpet
- Level: First
- Dimensions: 11.10 x 9.0
Bedroom 3
- Description: Carpet
- Level: First
- Dimensions: 11.10 x 10.2
Dining room
- Description: LVP
- Level: First
- Dimensions: 10.4 x 9.0
Other
- Description: Tub & Shower
- Level: First
Other
- Description: Tub & Shower
- Level: Second
Kitchen
- Description: Vinyl
- Level: First
- Dimensions: 13.2 x 9.0
Laundry
- Description: Vinyl
- Level: First
- Dimensions: 12.7 x 5.6
Living room
- Description: LVP
- Level: First
- Dimensions: 17.0 x 15.10
Heating
- Electric, Heat Pump
Cooling
- Heat Pump
Appliances
- Included: Dishwasher, Microwave, Oven, Refrigerator
Features
- Bedroom on Main Level, Dining Area, Fireplace, Garden Tub/Roman Tub, Main Level Primary
- Flooring: Partially Carpeted, Vinyl
- Doors: Storm Door(s)
- Basement: Crawl Space
- Attic: None
- Has fireplace: Yes
- Fireplace features: Factory Built, Stone
Interior area
- Total interior livable area: 2,016 sqft
- Finished area above ground: 2,016
- Finished area below ground: 0
Property
Parking
- Parking features: Driveway, Paved
- Has uncovered spaces: Yes
Features
- Levels: Two
- Stories: 2
- Patio & porch: Rear Porch, Front Porch, Deck, Porch
- Exterior features: Deck, Porch, Paved Driveway
- Pool features: None
- Fencing: None
Lot
- Size: 1.50 Acres
Details
- Parcel number: 121A40D
Construction
Type & style
- Home type: SingleFamily
- Architectural style: Cape Cod,Modular/Prefab
- Property subtype: Single Family Residence
Materials
- Block, Vinyl Siding
- Roof: Composition
Condition
- Resale
- New construction: No
- Year built: 2008
Utilities & green energy
- Sewer: Aerobic Septic
- Water: Well
Community & neighborhood
Location
- Region: Meherrin
- Subdivision: None
Other
Other facts
- Ownership: Individuals
- Ownership type: Sole Proprietor
Price history
| Date | Event | Price |
|---|---|---|
| 5/30/2025 | Sold | $275,000$136/sqft |
Source: | ||
| 4/25/2025 | Pending sale | $275,000$136/sqft |
Source: | ||
| 4/21/2025 | Listed for sale | $275,000$136/sqft |
Source: | ||
| 4/15/2025 | Pending sale | $275,000$136/sqft |
Source: | ||
| 3/31/2025 | Listed for sale | $275,000$136/sqft |
Source: | ||
Public tax history
| Year | Property taxes | Tax assessment |
|---|---|---|
| 2024 | $961 +8.5% | $188,400 |
| 2023 | $885 | $188,400 |
| 2022 | $885 | $188,400 |
Find assessor info on the county website
Neighborhood: 23954
Nearby schools
GreatSchools rating
- 2/10Prince Edward Middle SchoolGrades: 5-8Distance: 11.2 mi
- 2/10Prince Edward County High SchoolGrades: 9-12Distance: 11.2 mi
- 6/10Prince Edward Elementary SchoolGrades: PK-4Distance: 11.2 mi
Schools provided by the listing agent
- Elementary: Prince Edward
- Middle: Prince Edward
- High: Prince Edward
Source: CVRMLS. This data may not be complete. We recommend contacting the local school district to confirm school assignments for this home.

Get pre-qualified for a loan
At Zillow Home Loans, we can pre-qualify you in as little as 5 minutes with no impact to your credit score.An equal housing lender. NMLS #10287.
