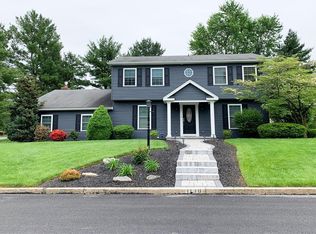When you enter this Professionally Renovated, open concept home, you'll be amazed at its beauty and meticulous detail! From the beautiful floors, high-end fixtures, upgrades to the kitchen and bathrooms, and brand new recessed lighting, this place is stunning! Wander through the spacious living room with crown molding into the formal dining room with bay window, updated chandelier with original accents and more crown molding. Be stunned by the amazing kitchen with granite and butcher-block counter tops, stainless appliances, white cabinetry, tile back splash, pendant lighting and ceiling fan in the breakfast room. Off of the kitchen is a laundry room, updated powder room and access to the new gigantic deck. Enter the great room centered by the brick fireplace, cathedral ceiling, bar area and built-in bookshelves. Perfect for all your entertaining needs! Completing the first floor is a bedroom off the foyer, complete with en-suite full bathroom. The new floors continue upstairs where you'll find five bedrooms, including the master, and a full, updated hall bathroom. The en-suite master bath features high-end fixtures for the double sinks, granite counter tops, wood cabinets, and marble tile in the shower. The hall bathroom features a double vanity with granite counter tops and marble tiling on the floor and in the shower/tub. The mostly-finished, full basement features new flooring and lots of space for a rec room/office as well as a partially finished space with concrete floors that would make a great workshop or lots of storage. Don't miss this gem!
This property is off market, which means it's not currently listed for sale or rent on Zillow. This may be different from what's available on other websites or public sources.

