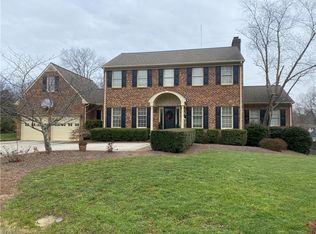One story ranch home with full basement. 1 Bedroom, 1 Bath apartment with single garage and separate entrance in basement. 3 Bedroom, 2 Bath on main floor with single garage and storage room in basement. Newly landscaped yard, screened in porch, brick patio, greenhouse and garden. Heat pump is 4 years and furnace is 3 years. Fireplace is in basement apartment.
This property is off market, which means it's not currently listed for sale or rent on Zillow. This may be different from what's available on other websites or public sources.
