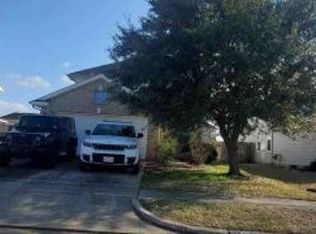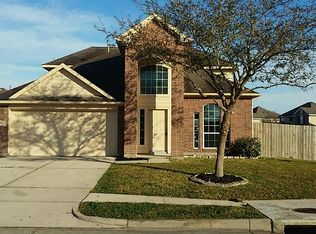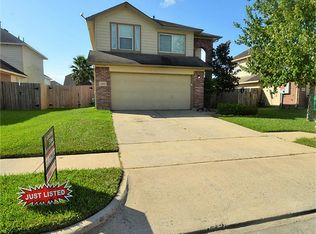ALVIN 5-3.5-2 - With 2200SF on corner. Lots of room w/9' ceilings. Lg kit w/42' cbnts. Nice backyard. $210's.
This property is off market, which means it's not currently listed for sale or rent on Zillow. This may be different from what's available on other websites or public sources.


